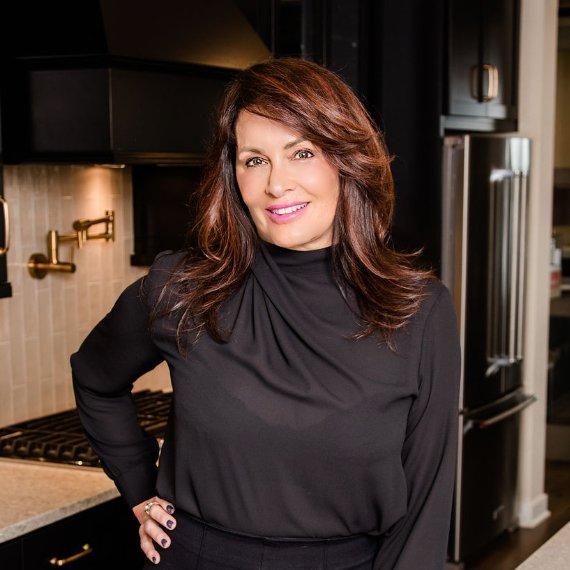$151,000
$149,000
1.3%For more information regarding the value of a property, please contact us for a free consultation.
310 RIDGEMEDE RD #307 Baltimore, MD 21210
1 Bed
1 Bath
996 SqFt
Key Details
Sold Price $151,000
Property Type Condo
Sub Type Condo/Co-op
Listing Status Sold
Purchase Type For Sale
Square Footage 996 sqft
Price per Sqft $151
Subdivision None Available
MLS Listing ID MDBA2156448
Sold Date 03/27/25
Style Unit/Flat
Bedrooms 1
Full Baths 1
Condo Fees $664/mo
HOA Y/N N
Abv Grd Liv Area 996
Originating Board BRIGHT
Year Built 1964
Annual Tax Amount $3,007
Tax Year 2024
Property Sub-Type Condo/Co-op
Property Description
Welcome to 310 Ridgemead Road, a beautifully maintained one-bedroom, one-bathroom condo offering effortless living in a prime Baltimore location with access and views of Stoney Run trails. Situated in an elevator building, this home is perfect for those seeking a low-maintenance lifestyle without sacrificing convenience.
Step inside to find a freshly painted interior featuring a galley kitchen and a spacious living room/dining room combo, perfect for relaxing or entertaining. Beneath the current carpeting, you'll discover classic parquet floors, ready to be uncovered and restored to their original charm. Large windows fill the space with natural light, and a private balcony provides a lovely spot to unwind.
This home also includes assigned parking, ensuring you always have a dedicated space. Enjoy the ease of condo living with minimal upkeep, while being just moments away from Johns Hopkins, shopping, dining, and major commuter routes.
Don't miss this fantastic opportunity—schedule your showing today!
Location
State MD
County Baltimore City
Zoning R-8
Rooms
Other Rooms Living Room, Dining Room, Primary Bedroom, Kitchen, Foyer, Utility Room, Bathroom 1
Main Level Bedrooms 1
Interior
Interior Features Bathroom - Tub Shower, Carpet, Ceiling Fan(s), Combination Dining/Living, Dining Area, Entry Level Bedroom, Floor Plan - Traditional, Formal/Separate Dining Room, Kitchen - Galley, Walk-in Closet(s), Window Treatments, Wood Floors
Hot Water Natural Gas
Heating Radiator
Cooling Window Unit(s)
Equipment Built-In Microwave, Dishwasher, Dryer, Oven/Range - Electric, Refrigerator, Stainless Steel Appliances, Washer, Washer/Dryer Stacked
Furnishings Partially
Fireplace N
Appliance Built-In Microwave, Dishwasher, Dryer, Oven/Range - Electric, Refrigerator, Stainless Steel Appliances, Washer, Washer/Dryer Stacked
Heat Source Natural Gas
Exterior
Garage Spaces 1.0
Parking On Site 1
Amenities Available Elevator, Laundry Facilities, Reserved/Assigned Parking
Water Access N
Accessibility Elevator
Total Parking Spaces 1
Garage N
Building
Story 1
Unit Features Garden 1 - 4 Floors
Sewer Public Sewer
Water Public
Architectural Style Unit/Flat
Level or Stories 1
Additional Building Above Grade, Below Grade
New Construction N
Schools
School District Baltimore City Public Schools
Others
Pets Allowed Y
HOA Fee Include Common Area Maintenance,Ext Bldg Maint,Heat,Insurance,Lawn Maintenance,Management,Reserve Funds,Sewer,Snow Removal,Trash,Water
Senior Community No
Tax ID 0312013701C046
Ownership Condominium
Special Listing Condition Standard
Pets Allowed No Pet Restrictions
Read Less
Want to know what your home might be worth? Contact us for a FREE valuation!

Our team is ready to help you sell your home for the highest possible price ASAP

Bought with Brent Sokolosky • Compass





