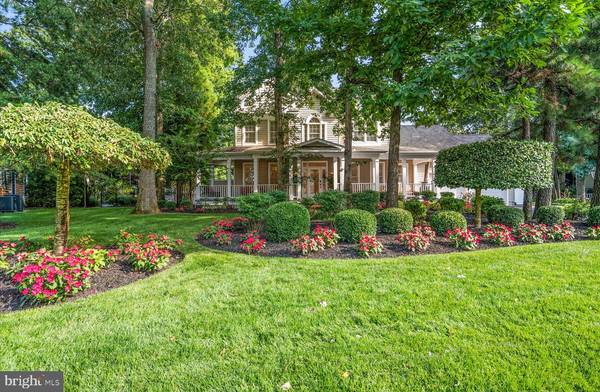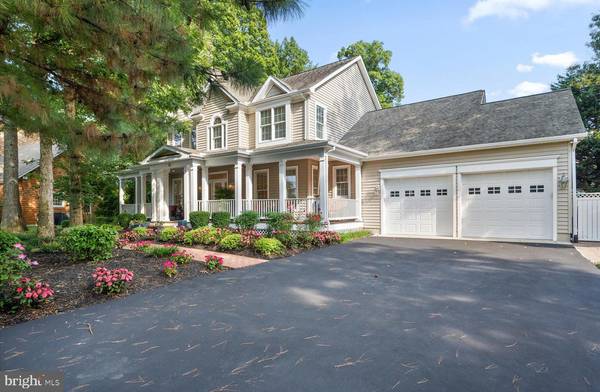$2,395,000
$2,395,000
For more information regarding the value of a property, please contact us for a free consultation.
18 FILLINGAME WAY Rehoboth Beach, DE 19971
5 Beds
5 Baths
3,000 SqFt
Key Details
Sold Price $2,395,000
Property Type Single Family Home
Sub Type Detached
Listing Status Sold
Purchase Type For Sale
Square Footage 3,000 sqft
Price per Sqft $798
Subdivision Canal Corkran
MLS Listing ID DESU2070444
Sold Date 11/06/24
Style Contemporary
Bedrooms 5
Full Baths 4
Half Baths 1
HOA Fees $185/qua
HOA Y/N Y
Abv Grd Liv Area 3,000
Originating Board BRIGHT
Year Built 2002
Annual Tax Amount $2,470
Tax Year 2023
Lot Size 0.310 Acres
Acres 0.31
Lot Dimensions 85.00 x 131.00
Property Description
Welcome to a stunning retreat nestled in the prestigious Canal Corkran community, where stately homes and meticulously landscaped grounds create an inviting atmosphere just moments from the vibrant downtown area of Rehoboth Beach. This exquisite 5-bedroom, 4.5-bath residence boasts unparalleled curb appeal, with a classic brick walkway adorned by colorful flower beds leading you into a world of elegance and comfort. Step inside to discover an airy, open floor plan, perfect for entertaining and family gatherings. Rich hardwood floors flow seamlessly throughout the first level, where a gourmet kitchen awaits, featuring high-end stainless-steel appliances, gorgeous granite countertops, a spacious breakfast bar, and dining area. Multiple sitting rooms offer inviting spaces for relaxation and privacy, ensuring everyone feels comfortable and at home. The highlight of the first level is the expansive 3-season room, which overlooks a beautifully landscaped yard and luxurious salt-water pool, with sun shelf and a soothing waterfall feature. The expansive pool deck is perfect for sunbathing, while a private, outdoor shower provides a refreshing rinse after long days on the beach. Ascend to the second level, where you'll find 4 additional bedrooms, including 2 with private en-suite baths, offering comfort and convenience for family and guests. The home's garage, flex room, and laundry area provide ample storage solutions for year-round living or seasonal enjoyment. Designed for the most discerning buyer, this home combines beautiful finishes with thoughtful functionality, making it the perfect destination for both relaxation and entertaining. Don’t miss your chance to own a piece of paradise in one of Rehoboth Beach’s most sought-after communities!
Location
State DE
County Sussex
Area Lewes Rehoboth Hundred (31009)
Zoning MR
Rooms
Other Rooms Sitting Room, Bedroom 2, Bedroom 3, Bedroom 4, Bedroom 5, Kitchen, Family Room, Bedroom 1, Laundry, Bathroom 2
Main Level Bedrooms 1
Interior
Interior Features Family Room Off Kitchen, Combination Kitchen/Dining, Combination Kitchen/Living, Dining Area, Entry Level Bedroom, Floor Plan - Open, Kitchen - Island, Pantry, Recessed Lighting, Upgraded Countertops, Walk-in Closet(s), Window Treatments, Wood Floors
Hot Water Electric
Heating Zoned, Heat Pump(s)
Cooling Central A/C
Flooring Tile/Brick, Hardwood
Fireplaces Number 1
Fireplaces Type Gas/Propane
Equipment Dishwasher, Disposal, Dryer, Oven/Range - Electric, Washer, Microwave, Refrigerator, Exhaust Fan
Furnishings Yes
Fireplace Y
Window Features Screens
Appliance Dishwasher, Disposal, Dryer, Oven/Range - Electric, Washer, Microwave, Refrigerator, Exhaust Fan
Heat Source Electric
Laundry Main Floor, Washer In Unit, Dryer In Unit
Exterior
Exterior Feature Porch(es), Patio(s), Screened, Deck(s), Balcony
Garage Garage Door Opener, Garage - Front Entry, Oversized
Garage Spaces 8.0
Fence Rear, Privacy
Pool In Ground, Saltwater
Utilities Available Cable TV Available, Multiple Phone Lines, Propane
Amenities Available Common Grounds, Pool - Outdoor
Waterfront N
Water Access N
View Garden/Lawn, Trees/Woods
Roof Type Architectural Shingle
Street Surface Black Top
Accessibility None
Porch Porch(es), Patio(s), Screened, Deck(s), Balcony
Road Frontage City/County
Attached Garage 2
Total Parking Spaces 8
Garage Y
Building
Lot Description Interior
Story 2
Foundation Crawl Space
Sewer Public Sewer
Water Public
Architectural Style Contemporary
Level or Stories 2
Additional Building Above Grade
Structure Type 9'+ Ceilings,Dry Wall
New Construction N
Schools
Elementary Schools Rehoboth
Middle Schools Beacon
High Schools Cape Henlopen
School District Cape Henlopen
Others
Pets Allowed Y
HOA Fee Include Common Area Maintenance,Management,Pool(s)
Senior Community No
Tax ID 334-13.00-1367.00
Ownership Fee Simple
SqFt Source Assessor
Security Features Security System,Smoke Detector
Acceptable Financing Cash, Conventional
Listing Terms Cash, Conventional
Financing Cash,Conventional
Special Listing Condition Standard
Pets Description No Pet Restrictions
Read Less
Want to know what your home might be worth? Contact us for a FREE valuation!

Our team is ready to help you sell your home for the highest possible price ASAP

Bought with Debbie Reed • RE/MAX Realty Group Rehoboth






