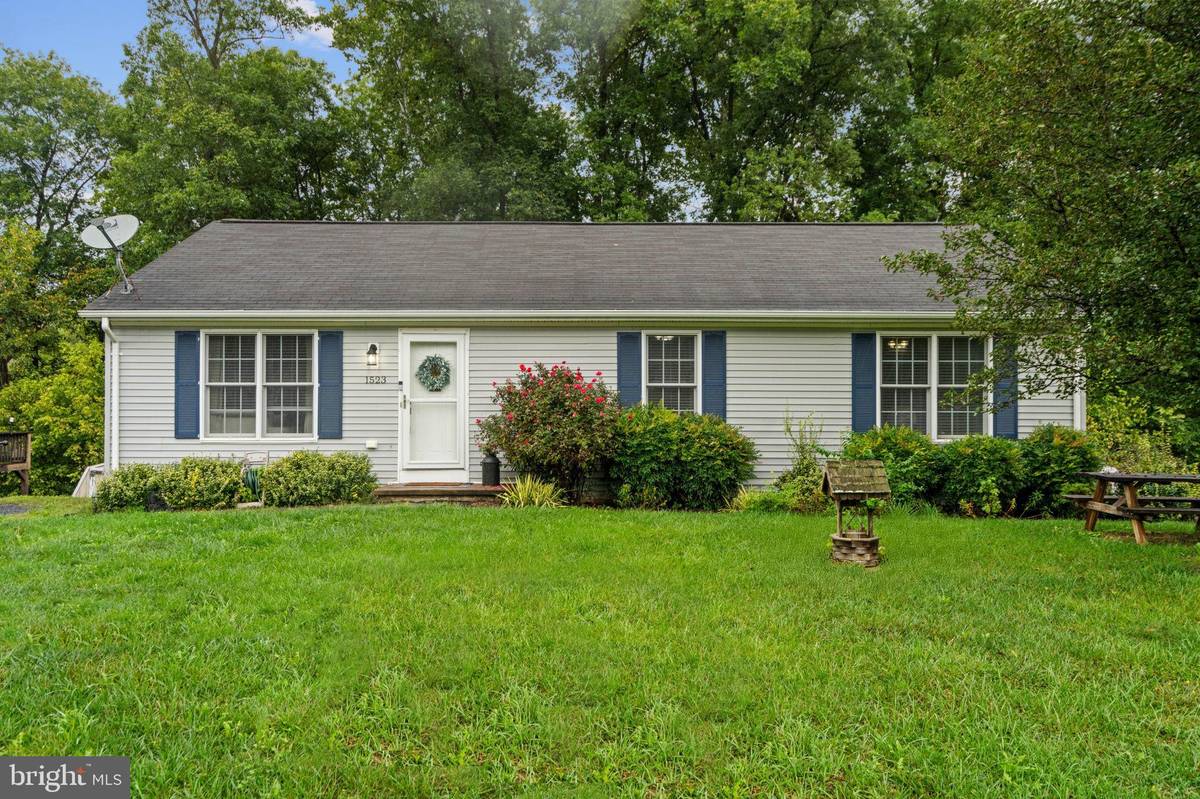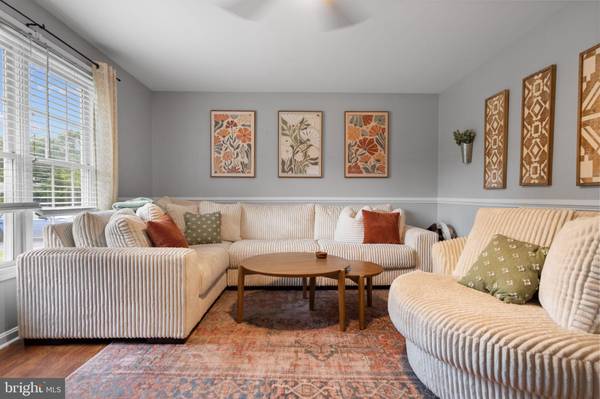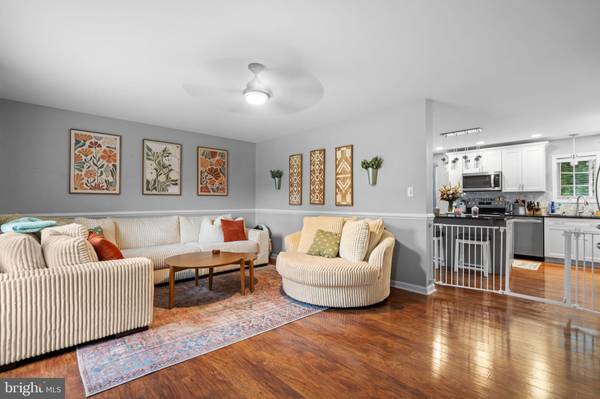$425,000
$429,500
1.0%For more information regarding the value of a property, please contact us for a free consultation.
1523 MALLARD PL Front Royal, VA 22630
4 Beds
3 Baths
2,688 SqFt
Key Details
Sold Price $425,000
Property Type Single Family Home
Sub Type Detached
Listing Status Sold
Purchase Type For Sale
Square Footage 2,688 sqft
Price per Sqft $158
Subdivision Hensel Stone Woods
MLS Listing ID VAWR2009042
Sold Date 10/31/24
Style Raised Ranch/Rambler
Bedrooms 4
Full Baths 3
HOA Fees $6/ann
HOA Y/N Y
Abv Grd Liv Area 1,344
Originating Board BRIGHT
Year Built 2004
Annual Tax Amount $1,770
Tax Year 2022
Lot Size 0.300 Acres
Acres 0.3
Property Description
Come check out this rambler with its prime location offering easy access to I-66 and John Marshall Highways. Being just a short drive from numerous restaurants and shopping options, this home is truly a gem. This property boasts nearly 2,700 sq ft of living space, including 4 bedrooms and 3 full bathrooms and a finished walkout basement with a full bar. Recent updates in 2024 include new paint in the upstairs bedrooms, a board and batten wall in the master bedroom, new ceiling fans, a new dishwasher and sink faucet in the kitchen, new outdoor lighting, new deck gates, and a new bathroom vanity, mirror, and lights in the master. This home could be yours with all these fantastic features and its endless possibilities!
Location
State VA
County Warren
Zoning SR
Rooms
Basement Full
Main Level Bedrooms 3
Interior
Interior Features Kitchen - Country, Kitchen - Island, Built-Ins, Entry Level Bedroom, Primary Bath(s), Floor Plan - Traditional
Hot Water Electric
Heating Heat Pump(s)
Cooling Central A/C, Ceiling Fan(s)
Equipment Washer/Dryer Hookups Only, Cooktop, Disposal, Icemaker, Microwave, Oven/Range - Electric, Refrigerator
Fireplace N
Appliance Washer/Dryer Hookups Only, Cooktop, Disposal, Icemaker, Microwave, Oven/Range - Electric, Refrigerator
Heat Source Electric
Laundry Basement
Exterior
Garage Spaces 6.0
Waterfront N
Water Access N
Accessibility None
Road Frontage City/County
Total Parking Spaces 6
Garage N
Building
Lot Description Backs to Trees
Story 2
Foundation Concrete Perimeter
Sewer Public Sewer
Water Public
Architectural Style Raised Ranch/Rambler
Level or Stories 2
Additional Building Above Grade, Below Grade
New Construction N
Schools
High Schools Warren County
School District Warren County Public Schools
Others
Senior Community No
Tax ID 19I 3 101
Ownership Fee Simple
SqFt Source Estimated
Special Listing Condition Standard
Read Less
Want to know what your home might be worth? Contact us for a FREE valuation!

Our team is ready to help you sell your home for the highest possible price ASAP

Bought with Kendell A Walker • Redfin Corporation






