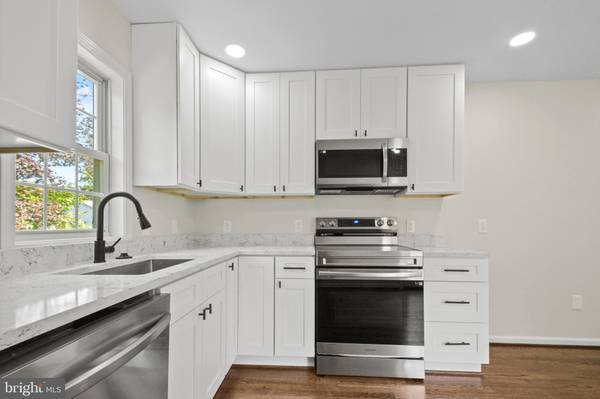$385,000
$385,000
For more information regarding the value of a property, please contact us for a free consultation.
1524 MALLARD PL Front Royal, VA 22630
3 Beds
3 Baths
1,956 SqFt
Key Details
Sold Price $385,000
Property Type Single Family Home
Sub Type Detached
Listing Status Sold
Purchase Type For Sale
Square Footage 1,956 sqft
Price per Sqft $196
Subdivision Hensel Stone Woods
MLS Listing ID VAWR2009054
Sold Date 10/28/24
Style Ranch/Rambler
Bedrooms 3
Full Baths 2
Half Baths 1
HOA Fees $90/mo
HOA Y/N Y
Abv Grd Liv Area 1,056
Originating Board BRIGHT
Year Built 1997
Annual Tax Amount $1,357
Tax Year 2022
Lot Size 0.850 Acres
Acres 0.85
Property Description
Beautifully remodeled one level living. This home features 3 bedrooms and 2 full baths as well as a half bath. Walk right into a spacious living room. Follow the flow of the house through to the newly remodeled well appointed kitchen. Enjoy a your morning coffee or evening dinner on the back deck directly through the sliding doors. Enjoy your time relaxing in the generous master suite. This house is completed with a finished basement adding some great additional space. Owner is a licensed agent.
Location
State VA
County Warren
Zoning SR
Rooms
Basement Partial, Outside Entrance, Walkout Level
Main Level Bedrooms 3
Interior
Hot Water Electric
Heating Heat Pump(s)
Cooling Central A/C
Equipment Oven/Range - Electric, Refrigerator, Dishwasher, Built-In Microwave
Fireplace N
Appliance Oven/Range - Electric, Refrigerator, Dishwasher, Built-In Microwave
Heat Source Electric
Exterior
Garage Spaces 2.0
Waterfront N
Water Access N
Accessibility None
Total Parking Spaces 2
Garage N
Building
Story 2
Foundation Other
Sewer Public Sewer
Water Public
Architectural Style Ranch/Rambler
Level or Stories 2
Additional Building Above Grade, Below Grade
New Construction N
Schools
School District Warren County Public Schools
Others
Senior Community No
Tax ID 19I 3 97A
Ownership Fee Simple
SqFt Source Assessor
Special Listing Condition Standard
Read Less
Want to know what your home might be worth? Contact us for a FREE valuation!

Our team is ready to help you sell your home for the highest possible price ASAP

Bought with Lauren E Smith-Washbourne • Coldwell Banker Premier






