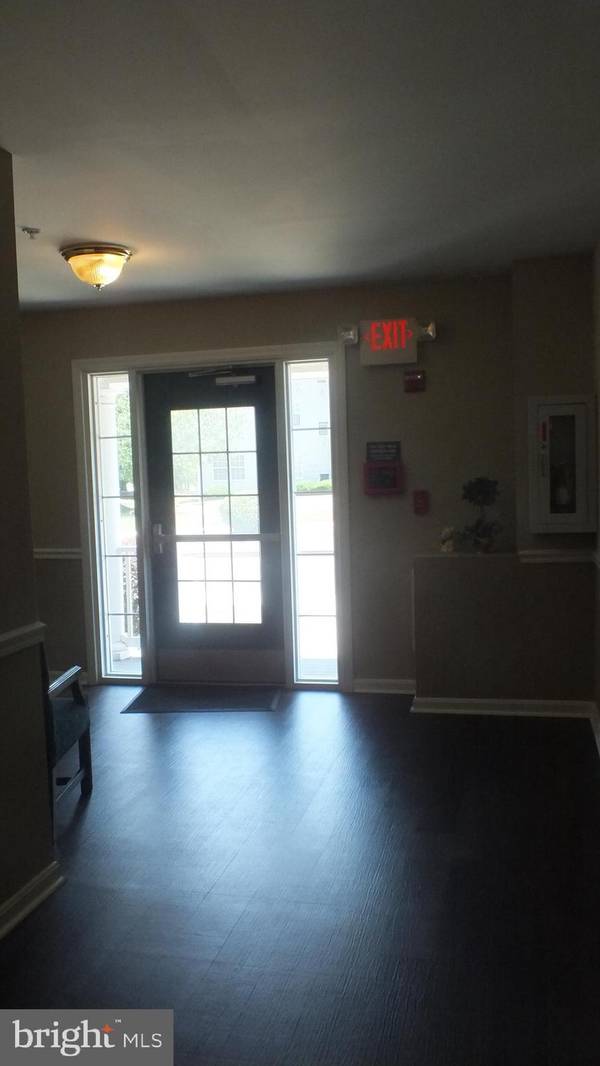$230,000
$230,000
For more information regarding the value of a property, please contact us for a free consultation.
45482 WESTMEATH #H 34 Great Mills, MD 20634
2 Beds
2 Baths
1,174 SqFt
Key Details
Sold Price $230,000
Property Type Condo
Sub Type Condo/Co-op
Listing Status Sold
Purchase Type For Sale
Square Footage 1,174 sqft
Price per Sqft $195
Subdivision Westmeath Condos
MLS Listing ID MDSM2019754
Sold Date 10/01/24
Style Traditional
Bedrooms 2
Full Baths 2
Condo Fees $375/mo
HOA Fees $59/mo
HOA Y/N Y
Abv Grd Liv Area 1,174
Originating Board BRIGHT
Year Built 2006
Annual Tax Amount $1,296
Tax Year 2024
Property Description
Stop here no need to look any further. This Condo offers location location location not to mention an awesome floor plan. Enjoy the split bedroom style each with a full bathroom and large closets and plenty of natural light, The Kitchen offers plenty of cabinet space, all the needed appliances,& a breakfast bar, A spacious living room with hardwood flooring and a gas fireplace not to mention the many windows that offer plenty of natural light. The Jack and Jill style bathroom is perfect for the guest to access off the kitchen or for the occupant(s) of bdrm #2 for private usage. No need to worry about getting your groceries and shopping bags to the third floor, the elevator is at parking level, with security features. The immediate area has top name stores for all your needs. Enjoy the amenities that the community offers whether that being walking, biking , swimming (seasonal) etc. . To much to list here, this a must have condo and get it while the price is affordable.
Location
State MD
County Saint Marys
Zoning RL
Rooms
Other Rooms Living Room, Dining Room, Primary Bedroom, Kitchen, Laundry, Bathroom 1, Full Bath, Additional Bedroom
Main Level Bedrooms 2
Interior
Interior Features Combination Dining/Living, Floor Plan - Open
Hot Water Natural Gas
Heating Heat Pump(s)
Cooling Ceiling Fan(s), Central A/C
Flooring Solid Hardwood, Vinyl, Carpet
Furnishings Partially
Fireplace N
Heat Source Electric
Laundry Main Floor, Washer In Unit, Dryer In Unit
Exterior
Garage Covered Parking, Garage - Rear Entry, Additional Storage Area
Garage Spaces 1.0
Parking On Site 1
Utilities Available Cable TV Available, Natural Gas Available, Phone Available, Electric Available
Amenities Available Extra Storage, Pool - Outdoor, Community Center, Elevator
Water Access N
View Other
Accessibility None
Total Parking Spaces 1
Garage Y
Building
Story 1
Sewer Public Sewer
Water Public
Architectural Style Traditional
Level or Stories 1
Additional Building Above Grade, Below Grade
New Construction N
Schools
School District St. Mary'S County Public Schools
Others
Pets Allowed Y
HOA Fee Include Lawn Maintenance,Reserve Funds,Snow Removal
Senior Community No
Tax ID 1908162123
Ownership Fee Simple
SqFt Source Estimated
Security Features Intercom,Sprinkler System - Indoor
Special Listing Condition Standard
Pets Description Breed Restrictions
Read Less
Want to know what your home might be worth? Contact us for a FREE valuation!

Our team is ready to help you sell your home for the highest possible price ASAP

Bought with Samantha Lynn Bowling • Exit Landmark Realty






