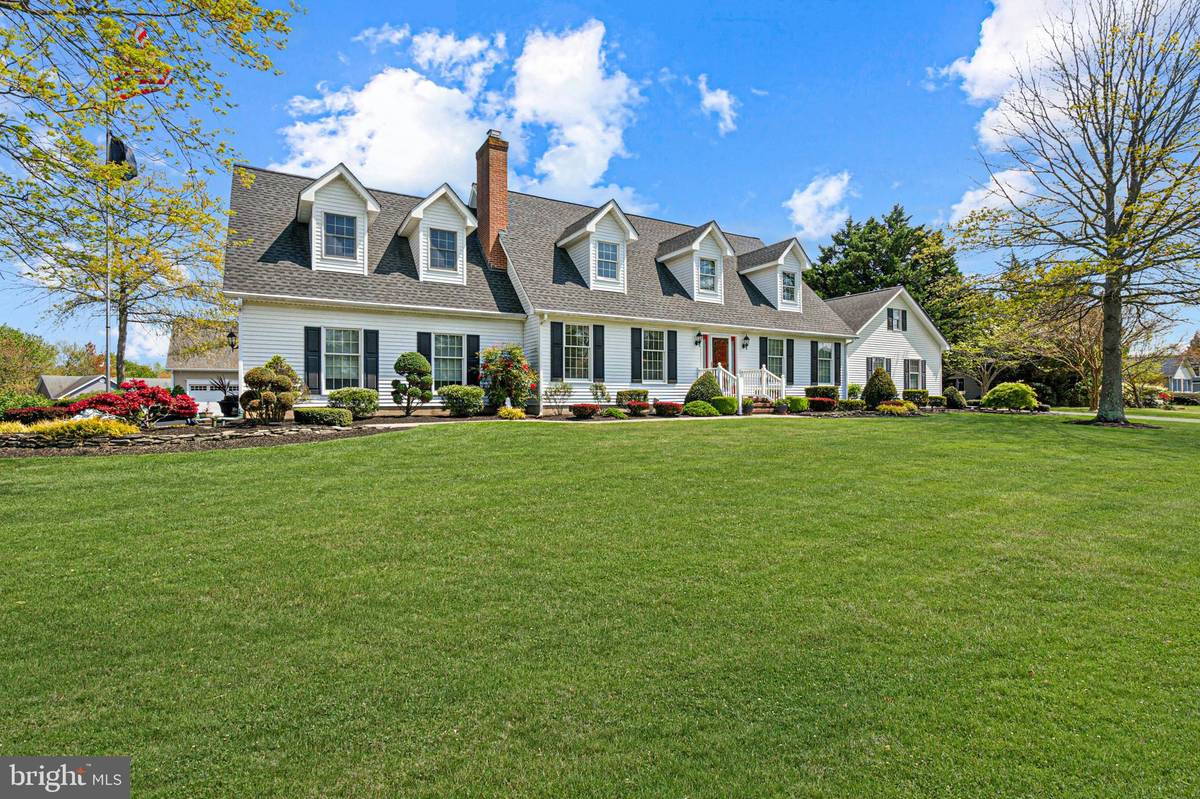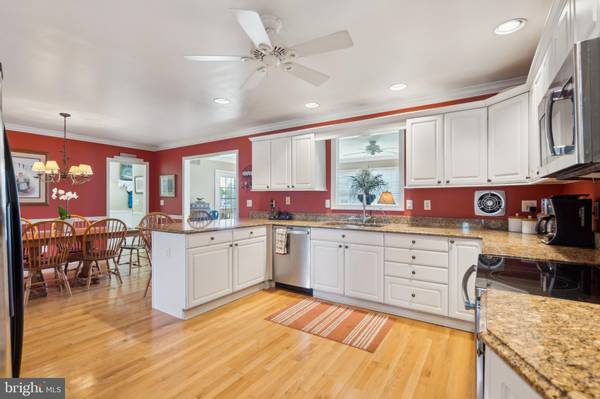$1,075,000
$1,130,000
4.9%For more information regarding the value of a property, please contact us for a free consultation.
37435 BAY HARBOR DR Rehoboth Beach, DE 19971
6 Beds
3 Baths
3,947 SqFt
Key Details
Sold Price $1,075,000
Property Type Single Family Home
Sub Type Detached
Listing Status Sold
Purchase Type For Sale
Square Footage 3,947 sqft
Price per Sqft $272
Subdivision Bay Harbor
MLS Listing ID DESU2061148
Sold Date 08/30/24
Style Cape Cod
Bedrooms 6
Full Baths 3
HOA Fees $9/ann
HOA Y/N Y
Abv Grd Liv Area 3,947
Originating Board BRIGHT
Year Built 1994
Annual Tax Amount $1,960
Tax Year 2023
Lot Size 0.510 Acres
Acres 0.51
Lot Dimensions 154.00 x 125.00
Property Description
Welcome to the exclusive Bay Harbor community, a short distance to the picturesque shores of Rehoboth Beach! Prepare to be captivated by this extraordinary custom-built Cape Cod masterpiece, boasting 6 bedrooms and 3 bathrooms of unparalleled luxury and comfort. Step onto the meticulously landscaped grounds, where an oasis awaits, complete with its own irrigation system fed by a private well. Upon entering, you'll be greeted by a master bedroom fit for royalty, featuring plush Berber carpeting, elegant crown molding, and built-in corner cabinets with towering pillars. Pamper yourself in the ensuite bathroom, adorned with tiled flooring, a luxurious walk-in glass shower, and a granite-topped double sink. Step into the grand living room, where a brand-new gas fireplace with remote control invites you to unwind in style. The adjacent eat-in kitchen is a chef's dream, boasting gleaming granite countertops, top-of-the-line stainless steel appliances, and charming white cabinets. As you move through this architectural marvel, you'll discover a cozy family room leading to a four-season room with tiled flooring and access to the sprawling Timber Tech deck, complete with a bubbling 6-person hot tub—pure bliss! Convenience is key on the main level, with a full bathroom and a laundry room making daily tasks a breeze. Upstairs, the second floor is a haven of relaxation, with two wings offering four spacious bedrooms, a newly renovated full bathroom, and a delightful second-floor Duodeck—perfect for enjoying the coastal breeze. The sixth bedroom, with its own full bathroom, provides a private retreat for guests or family members. Parking is a breeze with two separate garages and concrete driveways, providing space for 4 cars and ample room for guests. And let's not forget the energy-saving benefits of solar panels (owned), ensuring not only a greener lifestyle but also significant savings on utility bills. With every detail meticulously crafted for luxury living, this property is a rare find that promises a lifestyle of elegance and comfort. Don't let this opportunity slip away—make this stunning property your new home and experience coastal living at its finest!
Location
State DE
County Sussex
Area Lewes Rehoboth Hundred (31009)
Zoning MR
Rooms
Other Rooms Living Room, Primary Bedroom, Bedroom 2, Bedroom 3, Bedroom 4, Bedroom 5, Kitchen, Family Room, Sun/Florida Room, Bedroom 6
Main Level Bedrooms 1
Interior
Interior Features Built-Ins, Ceiling Fan(s), Chair Railings, Combination Kitchen/Dining, Crown Moldings, Entry Level Bedroom, Family Room Off Kitchen, Recessed Lighting, Upgraded Countertops, Wainscotting, Walk-in Closet(s), Window Treatments, Wood Floors
Hot Water Electric
Heating Heat Pump - Oil BackUp, Forced Air
Cooling Central A/C
Flooring Solid Hardwood, Carpet, Ceramic Tile
Fireplaces Number 1
Fireplaces Type Gas/Propane
Equipment Built-In Microwave, Dishwasher, Dryer - Electric, Stainless Steel Appliances, Washer
Fireplace Y
Appliance Built-In Microwave, Dishwasher, Dryer - Electric, Stainless Steel Appliances, Washer
Heat Source Electric, Oil, Solar, Propane - Leased
Laundry Main Floor
Exterior
Exterior Feature Porch(es), Roof, Deck(s)
Garage Garage - Side Entry, Garage Door Opener, Oversized, Additional Storage Area
Garage Spaces 12.0
Waterfront N
Water Access N
Roof Type Architectural Shingle
Accessibility None
Porch Porch(es), Roof, Deck(s)
Attached Garage 4
Total Parking Spaces 12
Garage Y
Building
Story 2
Foundation Crawl Space
Sewer Public Sewer
Water Public
Architectural Style Cape Cod
Level or Stories 2
Additional Building Above Grade, Below Grade
New Construction N
Schools
School District Cape Henlopen
Others
Senior Community No
Tax ID 334-19.00-1156.00
Ownership Fee Simple
SqFt Source Assessor
Acceptable Financing Cash, Conventional
Listing Terms Cash, Conventional
Financing Cash,Conventional
Special Listing Condition Standard
Read Less
Want to know what your home might be worth? Contact us for a FREE valuation!

Our team is ready to help you sell your home for the highest possible price ASAP

Bought with AMY HAMER CZYZIA • Iron Valley Real Estate at The Beach






