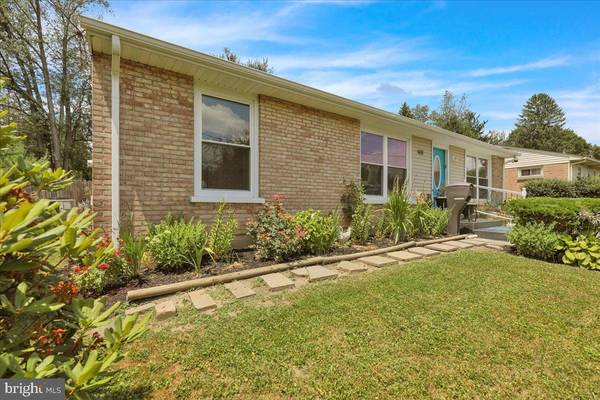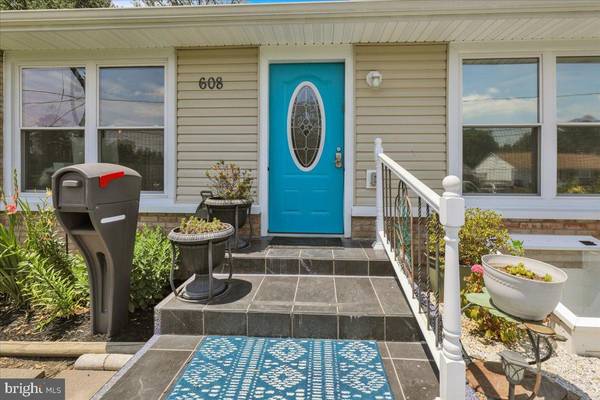$332,500
$329,900
0.8%For more information regarding the value of a property, please contact us for a free consultation.
608 BERMUDA RD Lancaster, PA 17603
4 Beds
2 Baths
1,536 SqFt
Key Details
Sold Price $332,500
Property Type Single Family Home
Sub Type Detached
Listing Status Sold
Purchase Type For Sale
Square Footage 1,536 sqft
Price per Sqft $216
Subdivision Fairway Park
MLS Listing ID PALA2052848
Sold Date 08/05/24
Style Ranch/Rambler,Traditional
Bedrooms 4
Full Baths 1
Half Baths 1
HOA Y/N N
Abv Grd Liv Area 1,056
Originating Board BRIGHT
Year Built 1959
Annual Tax Amount $2,768
Tax Year 2022
Lot Size 8,712 Sqft
Acres 0.2
Property Description
This Penn Manor home was rebuilt entirely new from top to bottom in 2018! As soon as you walk up to the house, you will notice how meticulously the sellers have taken care of this home - which means low-maintenance for you! Walking into the home, you will enter the open living space - where you can entertain from the fully updated, beautiful kitchen with white cabinets and tile backsplash. Enjoy one-floor living if you'd like with three bedrooms and full bathroom on the main floor. The bathroom has been completely updated with stunning tile work and a sliding glass door. In the lower level, you will find the primary bedroom (with large egress window allowing lots of natural light), two large walk-in closets, and a half bathroom, as well as the laundry room and crawl space for lots of extra storage. Outside, enjoy a large covered patio, spacious privacy fenced-in yard, shed, and two covered platforms for even more storage! You need to see this home to experience all it has to offer! It is located in a quiet neighborhood very close to Conestoga Country Club, Greider Park, and Conestoga Community Park! It's also convenient to Columbia Ave, Rte. 30, and Lancaster City. Make this home yours!
Location
State PA
County Lancaster
Area Manor Twp (10541)
Zoning RESIDENTIAL
Rooms
Other Rooms Living Room, Primary Bedroom, Bedroom 2, Bedroom 3, Kitchen, Bedroom 1, Laundry, Half Bath
Basement Drainage System, Partially Finished, Heated, Improved, Interior Access, Windows
Main Level Bedrooms 3
Interior
Interior Features Kitchen - Eat-In, Combination Kitchen/Dining, Entry Level Bedroom, Family Room Off Kitchen, Floor Plan - Open, Flat, Primary Bath(s)
Hot Water Electric
Heating Forced Air
Cooling Central A/C
Flooring Laminate Plank
Equipment Dryer, Refrigerator, Washer
Fireplace N
Window Features Insulated,Double Pane
Appliance Dryer, Refrigerator, Washer
Heat Source Natural Gas
Laundry Has Laundry, Lower Floor
Exterior
Exterior Feature Patio(s), Roof
Garage Spaces 3.0
Fence Board, Wood
Waterfront N
Water Access N
Roof Type Shingle,Composite
Accessibility None
Porch Patio(s), Roof
Total Parking Spaces 3
Garage N
Building
Lot Description Cleared, Front Yard, Level, Private, Rear Yard
Story 1
Foundation Crawl Space, Permanent, Block
Sewer Public Sewer
Water Public
Architectural Style Ranch/Rambler, Traditional
Level or Stories 1
Additional Building Above Grade, Below Grade
Structure Type Dry Wall
New Construction N
Schools
High Schools Penn Manor
School District Penn Manor
Others
Senior Community No
Tax ID 410-00146-0-0000
Ownership Fee Simple
SqFt Source Assessor
Security Features Smoke Detector
Acceptable Financing Conventional, FHA, VA, Cash
Listing Terms Conventional, FHA, VA, Cash
Financing Conventional,FHA,VA,Cash
Special Listing Condition Standard
Read Less
Want to know what your home might be worth? Contact us for a FREE valuation!

Our team is ready to help you sell your home for the highest possible price ASAP

Bought with stephen Gebhardt • Lawyers Realty, LLC






