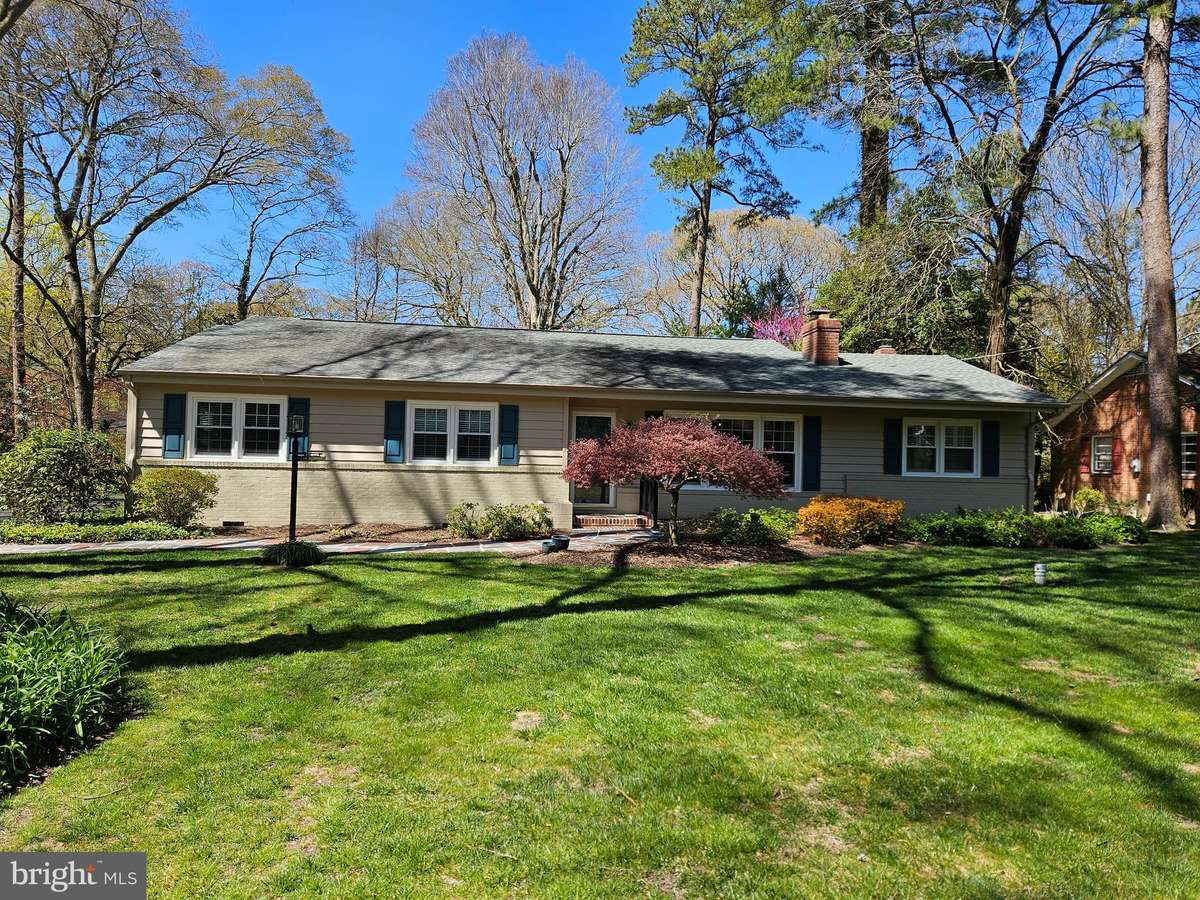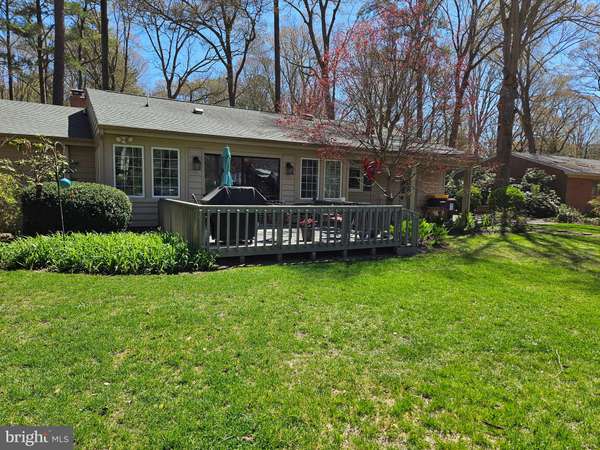$355,000
$369,900
4.0%For more information regarding the value of a property, please contact us for a free consultation.
1304 ALLENWOOD DR Salisbury, MD 21801
4 Beds
2 Baths
1,968 SqFt
Key Details
Sold Price $355,000
Property Type Single Family Home
Sub Type Detached
Listing Status Sold
Purchase Type For Sale
Square Footage 1,968 sqft
Price per Sqft $180
Subdivision Allenwood
MLS Listing ID MDWC2013186
Sold Date 06/14/24
Style Ranch/Rambler
Bedrooms 4
Full Baths 2
HOA Y/N N
Abv Grd Liv Area 1,968
Originating Board BRIGHT
Year Built 1960
Annual Tax Amount $1,628
Tax Year 2023
Lot Size 0.383 Acres
Acres 0.38
Property Description
Located in a beautiful neighborhood near Salisbury University you will find this well cared for 4 bedroom, 2 bath ranch home that offers city services but no city taxes. Enjoy the lovely landscaped yard that offers a slate walkway enhancing your entrance into the home. Upon entering you will find lovely hardwood floors in most rooms, a large eat-in kitchen with granite countertops, large primary bedroom and bath, the room in the back of the home offers numerous windows allowing you to enjoy the peaceful backyard, where you have a deck and an additional storage shed to compliment the one that is attached to the home.
Location
State MD
County Wicomico
Area Wicomico Southwest (23-03)
Zoning R20
Rooms
Main Level Bedrooms 4
Interior
Interior Features Attic, Carpet, Ceiling Fan(s), Kitchen - Eat-In, Window Treatments
Hot Water Oil
Heating Baseboard - Hot Water
Cooling Central A/C
Flooring Carpet, Hardwood
Fireplaces Number 1
Fireplaces Type Brick
Equipment Built-In Microwave, Washer, Dishwasher, Dryer, Icemaker, Oven/Range - Electric, Refrigerator
Fireplace Y
Window Features Insulated,Screens
Appliance Built-In Microwave, Washer, Dishwasher, Dryer, Icemaker, Oven/Range - Electric, Refrigerator
Heat Source Oil
Exterior
Exterior Feature Deck(s)
Utilities Available Cable TV, Electric Available, Phone Available
Waterfront N
Water Access N
Roof Type Architectural Shingle
Accessibility None
Porch Deck(s)
Garage N
Building
Story 1
Foundation Crawl Space
Sewer Public Sewer
Water Public
Architectural Style Ranch/Rambler
Level or Stories 1
Additional Building Above Grade, Below Grade
New Construction N
Schools
Elementary Schools Pinehurst
Middle Schools Bennett
High Schools James M. Bennett
School District Wicomico County Public Schools
Others
Senior Community No
Tax ID 2313001146
Ownership Fee Simple
SqFt Source Assessor
Acceptable Financing Cash, Conventional
Listing Terms Cash, Conventional
Financing Cash,Conventional
Special Listing Condition Standard
Read Less
Want to know what your home might be worth? Contact us for a FREE valuation!

Our team is ready to help you sell your home for the highest possible price ASAP

Bought with Angela E Payne • RE/MAX Advantage Realty






