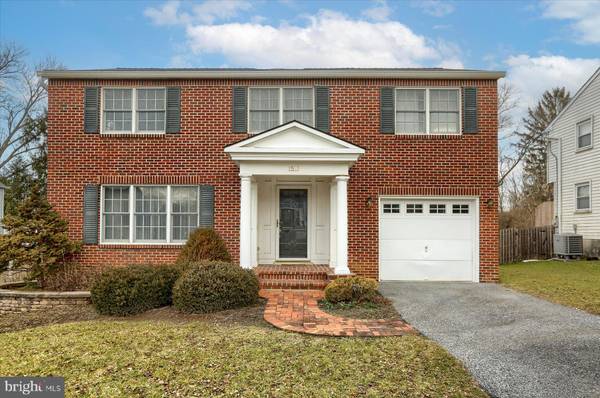$400,000
$410,000
2.4%For more information regarding the value of a property, please contact us for a free consultation.
1533 ROBERT RD Lancaster, PA 17601
5 Beds
5 Baths
3,144 SqFt
Key Details
Sold Price $400,000
Property Type Single Family Home
Sub Type Detached
Listing Status Sold
Purchase Type For Sale
Square Footage 3,144 sqft
Price per Sqft $127
Subdivision Eden Manor
MLS Listing ID PALA2046210
Sold Date 05/03/24
Style Colonial
Bedrooms 5
Full Baths 4
Half Baths 1
HOA Y/N N
Abv Grd Liv Area 3,144
Originating Board BRIGHT
Year Built 1960
Annual Tax Amount $9,458
Tax Year 2022
Lot Size 8,276 Sqft
Acres 0.19
Lot Dimensions 0.00 x 0.00
Property Description
Welcome home to 1533 Robert Road located in the Conestoga Valley School District. This gem of a home boasts just over 3100 square feet of living space! Have you ever dreamed of having a library in your own home? 1533 Robert Road will make your dream come true! As you step through the home you will notice all the details added for enjoyment including a large family room with a fireplace, a beautiful library with built ins, laundry room and pantry, formal dining room and eat in kitchen. There is a powder room on the main level and four full bathrooms on the second level. The primary suite offers a walk in closet with ample space, a large, luxurious bathroom with whirlpool tub and a private living area to relax and enjoy some quiet time. Two of the upstairs bedrooms each have their own private bathroom and living area as well as ample closet space. The remaining two bedrooms have access to the original full bathroom. The walk out basement was previously used as a game room and is ready for your upgrades! You'll enjoy the beautiful backyard and patio on those nice summer evenings. Just a short commute will get you to local area shopping venues and Route 30. Don't miss out on this opportunity!
Location
State PA
County Lancaster
Area Lancaster City (10533)
Zoning RESIDENTIAL
Rooms
Other Rooms Living Room, Dining Room, Bedroom 2, Bedroom 3, Bedroom 4, Bedroom 5, Kitchen, Family Room, Library, Bedroom 1, Laundry, Bathroom 2, Bathroom 3, Bonus Room, Primary Bathroom, Full Bath, Half Bath
Basement Walkout Level, Partially Finished, Space For Rooms, Water Proofing System
Interior
Interior Features Built-Ins, Carpet, Floor Plan - Traditional, Formal/Separate Dining Room, Family Room Off Kitchen, Kitchen - Eat-In, Pantry, Primary Bath(s), Window Treatments, Ceiling Fan(s), Recessed Lighting, Wood Floors, Soaking Tub
Hot Water Natural Gas
Heating Forced Air
Cooling Central A/C
Flooring Carpet, Ceramic Tile, Hardwood, Laminated, Vinyl
Fireplaces Number 1
Fireplaces Type Gas/Propane, Mantel(s)
Equipment Built-In Range, Dishwasher, Dryer, Extra Refrigerator/Freezer, Oven/Range - Electric, Range Hood, Refrigerator, Stainless Steel Appliances, Washer, Water Heater
Furnishings Partially
Fireplace Y
Appliance Built-In Range, Dishwasher, Dryer, Extra Refrigerator/Freezer, Oven/Range - Electric, Range Hood, Refrigerator, Stainless Steel Appliances, Washer, Water Heater
Heat Source Natural Gas
Laundry Main Floor
Exterior
Exterior Feature Patio(s)
Garage Garage Door Opener
Garage Spaces 2.0
Utilities Available Cable TV Available, Electric Available, Natural Gas Available, Phone Available, Sewer Available, Water Available
Waterfront N
Water Access N
Roof Type Architectural Shingle
Accessibility None
Porch Patio(s)
Attached Garage 1
Total Parking Spaces 2
Garage Y
Building
Lot Description Backs to Trees, Front Yard, Landscaping, Level
Story 2
Foundation Slab, Block
Sewer Public Sewer
Water Public
Architectural Style Colonial
Level or Stories 2
Additional Building Above Grade, Below Grade
Structure Type Dry Wall
New Construction N
Schools
Middle Schools Conestoga Valley
High Schools Conestoga Valley
School District Conestoga Valley
Others
Senior Community No
Tax ID 810-02275-0-0000
Ownership Fee Simple
SqFt Source Assessor
Acceptable Financing Cash, Conventional, FHA, VA
Listing Terms Cash, Conventional, FHA, VA
Financing Cash,Conventional,FHA,VA
Special Listing Condition Standard
Read Less
Want to know what your home might be worth? Contact us for a FREE valuation!

Our team is ready to help you sell your home for the highest possible price ASAP

Bought with Amy Danz • Iron Valley Real Estate of Lancaster






