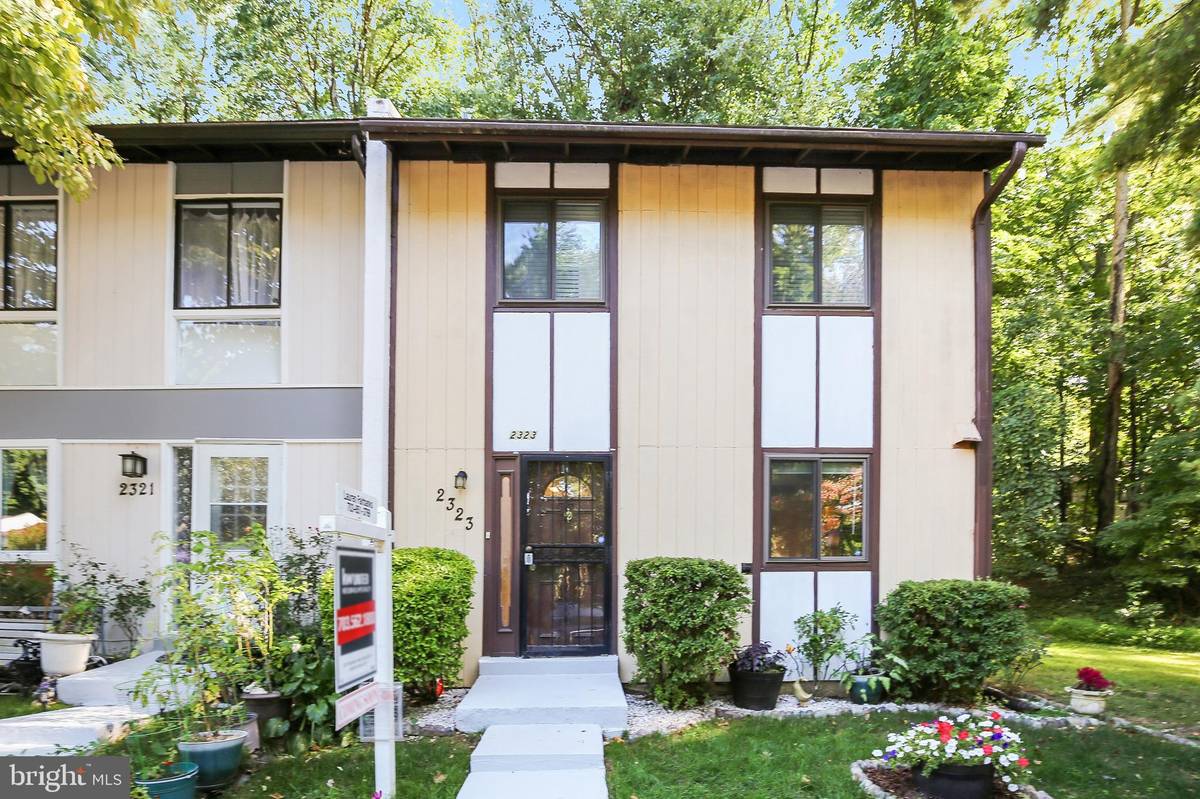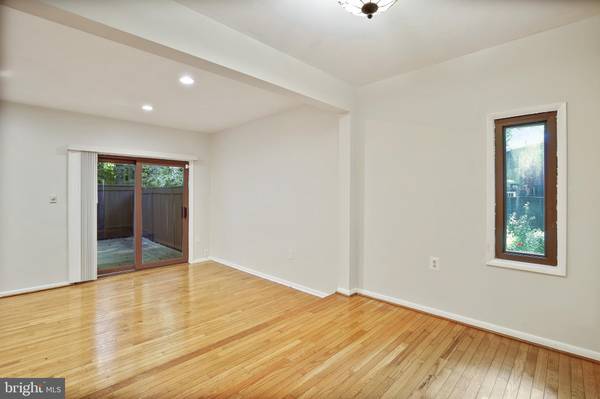$452,000
$450,000
0.4%For more information regarding the value of a property, please contact us for a free consultation.
2323 EMERALD HEIGHTS CT Reston, VA 20191
3 Beds
4 Baths
1,134 SqFt
Key Details
Sold Price $452,000
Property Type Townhouse
Sub Type End of Row/Townhouse
Listing Status Sold
Purchase Type For Sale
Square Footage 1,134 sqft
Price per Sqft $398
Subdivision Pinecrest Cluster
MLS Listing ID VAFX2141788
Sold Date 09/12/23
Style Bungalow
Bedrooms 3
Full Baths 2
Half Baths 2
HOA Fees $136/mo
HOA Y/N Y
Abv Grd Liv Area 1,134
Originating Board BRIGHT
Year Built 1973
Annual Tax Amount $4,786
Tax Year 2023
Lot Size 1,448 Sqft
Acres 0.03
Property Description
Welcome home to this beautiful end unit home nestled amongst the trees for extra privacy! Exterior will be painted Labor Day Weekend to the colors listed in last photo. This home is freshly painted, has plenty of natural light and offers a comfortable space to enjoy your home life. The kitchen has a large window for natural light and lends way to the dining room space. The dining room is open to the large living space with large sliding glass doors and additional windows and showcase the beautiful hardwood floors found on the main level. For convenience, there is a powder room on the main level as well. Heading upstairs you will be greeted by new (2022) carpet and a bright hallway that leads to two guest rooms and a full bathroom. The primary suite is spacious offering a large walk in closet and ensuite bathroom fully renovated in 2020. The basement carpet (2023) on the stairs and hall lends way to an oversized storage/utility room, a powder room, and a large basement living space.
Two parking spaces are included, 554A/B. You will also enjoy all the amenities that community has to offer, including the multiple Reston pools, the metro bus stop and so much more!
Location
State VA
County Fairfax
Zoning 370
Rooms
Basement Partially Finished
Interior
Hot Water Electric
Heating Central
Cooling Central A/C, Ceiling Fan(s)
Flooring Hardwood, Ceramic Tile, Carpet
Furnishings No
Fireplace N
Heat Source Electric
Laundry Basement
Exterior
Parking On Site 2
Amenities Available Basketball Courts, Pool - Outdoor, Tennis Courts, Tot Lots/Playground
Waterfront N
Water Access N
View Trees/Woods
Roof Type Asphalt
Accessibility None
Garage N
Building
Story 3
Foundation Slab
Sewer Public Sewer
Water Community
Architectural Style Bungalow
Level or Stories 3
Additional Building Above Grade, Below Grade
New Construction N
Schools
Elementary Schools Dogwood
Middle Schools Hughes
High Schools South Lakes
School District Fairfax County Public Schools
Others
HOA Fee Include Common Area Maintenance,Trash
Senior Community No
Tax ID 0261 114A0065
Ownership Fee Simple
SqFt Source Assessor
Horse Property N
Special Listing Condition Standard
Read Less
Want to know what your home might be worth? Contact us for a FREE valuation!

Our team is ready to help you sell your home for the highest possible price ASAP

Bought with Lauryn E Eadie • Compass






