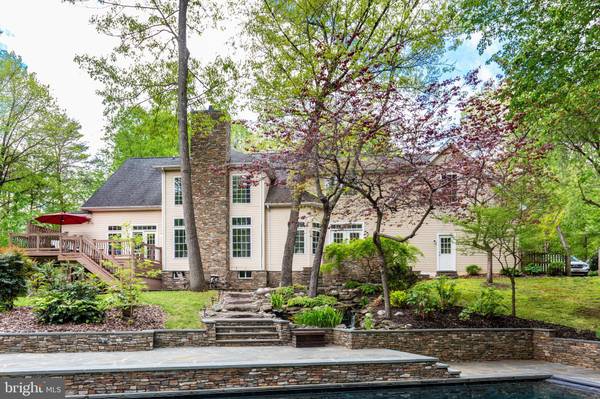$1,000,000
$974,900
2.6%For more information regarding the value of a property, please contact us for a free consultation.
7655 HARMAN DR Sykesville, MD 21784
5 Beds
5 Baths
3,791 SqFt
Key Details
Sold Price $1,000,000
Property Type Single Family Home
Sub Type Detached
Listing Status Sold
Purchase Type For Sale
Square Footage 3,791 sqft
Price per Sqft $263
Subdivision Scarborough Woods
MLS Listing ID MDCR2014170
Sold Date 07/05/23
Style Cape Cod
Bedrooms 5
Full Baths 3
Half Baths 2
HOA Y/N N
Abv Grd Liv Area 3,094
Originating Board BRIGHT
Year Built 2004
Annual Tax Amount $9,808
Tax Year 2022
Lot Size 3.520 Acres
Acres 3.52
Property Description
Welcome home to this absolute stunner! Once you arrive you'll never want to leave this 3.5 acre sanctuary. The backyard is like having your own private park! It features a bistro flagstone patio off the kitchen and a private 2 tiered trex deck off the main level primary bedroom suite. Each of these has stairs leading to a giant flagstone patio. This main patio offers a large natural stone walkway with a tiered koi pond leading to your heated, 20x42 saltwater, gunnite, pool oasis. Opposite the pool is yet another trex deck running more than the entire width of the pool. The deck area has a covered gazebo at the center....and we haven't even gotten inside yet! The entry has a wrap around porch around the entire front/side of the home * The main level has a large primary suite w/newly renovated primary bath and 2 walk in closets * A massive updated kitchen w/2 separate toned granite counters, induction cooktop and SS appliances * Huge 2 story family room w/woodburning fireplace * A large mudroom/Laundry area off the garage entry * Spacious office overlooking your front porch and yard * Multiple stairways (one from main entry foyer and another from the garage side of the main level ) to the 4 bedrooms/2baths upstairs * Finished lower level Rec. room w/an actual rock wall! * Geothermal HVAC for 2nd level * EV charging ready in the garage * Electric set up for hot tub on deck off primary suite * Pool has new pump (2021) and new electric switch open/close cover (2022) * Super convenient to downtown Sykesville!!
Location
State MD
County Carroll
Zoning RESIDENTIAL
Rooms
Other Rooms Dining Room, Primary Bedroom, Bedroom 2, Bedroom 3, Bedroom 4, Bedroom 5, Kitchen, Family Room, Office, Recreation Room
Basement Daylight, Full, Partially Finished, Walkout Stairs
Main Level Bedrooms 1
Interior
Interior Features Carpet, Ceiling Fan(s), Chair Railings, Double/Dual Staircase, Dining Area, Family Room Off Kitchen, Floor Plan - Open, Formal/Separate Dining Room, Kitchen - Gourmet, Kitchen - Island, Primary Bath(s), Upgraded Countertops, Walk-in Closet(s), Wood Floors
Hot Water Electric
Heating Heat Pump(s), Forced Air
Cooling Central A/C, Ceiling Fan(s), Geothermal
Fireplaces Number 1
Equipment Built-In Microwave, Cooktop, Dishwasher, Disposal, Dryer, Exhaust Fan, Icemaker, Oven - Wall, Refrigerator, Stainless Steel Appliances, Washer
Appliance Built-In Microwave, Cooktop, Dishwasher, Disposal, Dryer, Exhaust Fan, Icemaker, Oven - Wall, Refrigerator, Stainless Steel Appliances, Washer
Heat Source Electric, Geo-thermal
Exterior
Garage Garage - Side Entry
Garage Spaces 10.0
Pool Gunite, In Ground, Heated, Saltwater
Water Access N
Accessibility None
Attached Garage 2
Total Parking Spaces 10
Garage Y
Building
Story 2
Foundation Concrete Perimeter
Sewer Private Sewer
Water Well
Architectural Style Cape Cod
Level or Stories 2
Additional Building Above Grade, Below Grade
New Construction N
Schools
Elementary Schools Piney Ridge
Middle Schools Sykesville
High Schools Century
School District Carroll County Public Schools
Others
Senior Community No
Tax ID 0705088712
Ownership Fee Simple
SqFt Source Assessor
Special Listing Condition Standard
Read Less
Want to know what your home might be worth? Contact us for a FREE valuation!

Our team is ready to help you sell your home for the highest possible price ASAP

Bought with Nancy L Cummins • Long & Foster Real Estate, Inc.






