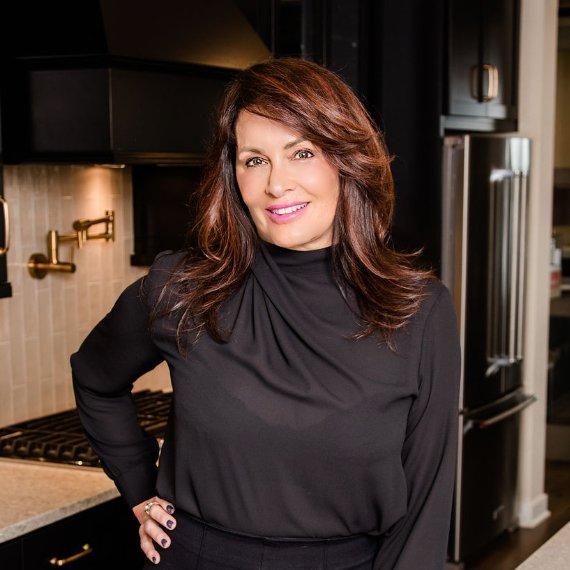Bought with Peggy Cushing • Meyer & Meyer Realty
$640,000
$600,000
6.7%For more information regarding the value of a property, please contact us for a free consultation.
1491 WASHINGTON LN West Chester, PA 19382
4 Beds
4 Baths
2,628 SqFt
Key Details
Sold Price $640,000
Property Type Single Family Home
Sub Type Detached
Listing Status Sold
Purchase Type For Sale
Square Footage 2,628 sqft
Price per Sqft $243
Subdivision High Woods
MLS Listing ID PACT536124
Sold Date 07/09/21
Style Colonial
Bedrooms 4
Full Baths 3
Half Baths 1
HOA Y/N N
Abv Grd Liv Area 2,238
Originating Board BRIGHT
Year Built 2015
Annual Tax Amount $9,725
Tax Year 2020
Lot Size 2.200 Acres
Acres 2.2
Lot Dimensions 0.00 x 0.00
Property Sub-Type Detached
Property Description
Absolutely Stunning 4 Bedroom, 3.5 Bath Colonial that was Custom Built and nestled on a beautiful tree lined street in Unionville Chadds Ford School District! The home was just designed and built in 2015 with Brand NEW everything (except the foundation, chimney and well pump) This special property situated on 2.2 acres has it ALL and is perfect for entertaining or simply living! Inviting walkways for your guests, Gorgeous Open Floor plan with Hardwood Floors and tons of Recess Lighting! A Chef's Gourmet kitchen that is sure to impress, Cherry cabinets, Granite Counters with large center island, Stainless Appliance package including a 5 burner gas range, wall oven combo and Bosch dishwasher that opens to the dining area and the spacious Family Room complete with a Stone Wood Burning Fireplace. Two large Sliders allow for plenty of Natural Light to fill the most lived in area of the home! The Three season Room is wonderful to enjoy the peaceful private setting throughout the year. Entertain Family & Friends on the Expansive Composite Deck while you enjoy the wooded surroundings and beautiful views. This park like setting is sure to impress with meandering pathways that lead to an adorable house like shed down in the lower flat area of the lot. It is the Perfect “she” or “he” Shed and adds a fun outdoor living space for nights with a bon fire or just additional storage. There is a private home office, Mudroom, Laundry Room and Powder room on the Main Level. The Upper level offers a Main Bedroom Suite with a Walk in Closet and Large Double Closet, Main bath with a Decorative Tile Shower & Frameless Glass Door, Double Vanity and private water closet. 3 Additional lovable and livable bedrooms with carpet and ceiling fans. Hall bath offers a double vanity and door to separate the sinks from the shower area and a large linen closet completes the upper level! . The Daylight Walk out Lower Level is a wonderful space for an additional Rec Room, Work out space or play area with plenty of recess lighting and a Full Bath. It has been plumbed for a wet bar and plenty of space for storage in the unfinished area. Other Remarkable features include: Hardiplank Cement Siding, 30 year dimensional shingles, Generator Hook Up, Fenced in section of the yard, Security System with fire detection, Candle light window package and Expanded Driveway Turnaround. Seller to install NEW Septic System in accordance with the county health department permit prior to settlement. The location is wonderful as you are a short drive to WC Boro, Kennett Boro, Longwood Gardens and all grocery, restaurants, parks and shops. Chester County Living doesn't get much better than this!
Location
State PA
County Chester
Area Pocopson Twp (10363)
Zoning R10
Rooms
Basement Full, Walkout Level, Partially Finished, Daylight, Partial
Interior
Interior Features Ceiling Fan(s), Floor Plan - Open, Recessed Lighting, Bathroom - Stall Shower, Upgraded Countertops, Bathroom - Tub Shower, Walk-in Closet(s)
Hot Water Propane
Heating Forced Air
Cooling Central A/C
Flooring Carpet, Hardwood, Ceramic Tile
Fireplaces Number 1
Window Features Double Hung,Double Pane,Energy Efficient,Low-E
Heat Source Propane - Leased
Laundry Main Floor
Exterior
Parking Features Inside Access, Garage Door Opener
Garage Spaces 2.0
Fence Split Rail
Water Access N
Roof Type Architectural Shingle
Accessibility None
Attached Garage 2
Total Parking Spaces 2
Garage Y
Building
Story 2
Sewer On Site Septic
Water Well
Architectural Style Colonial
Level or Stories 2
Additional Building Above Grade, Below Grade
New Construction N
Schools
School District Unionville-Chadds Ford
Others
Senior Community No
Tax ID 63-04 -0091.04F0
Ownership Fee Simple
SqFt Source Assessor
Security Features Security System
Special Listing Condition Standard
Read Less
Want to know what your home might be worth? Contact us for a FREE valuation!

Our team is ready to help you sell your home for the highest possible price ASAP






