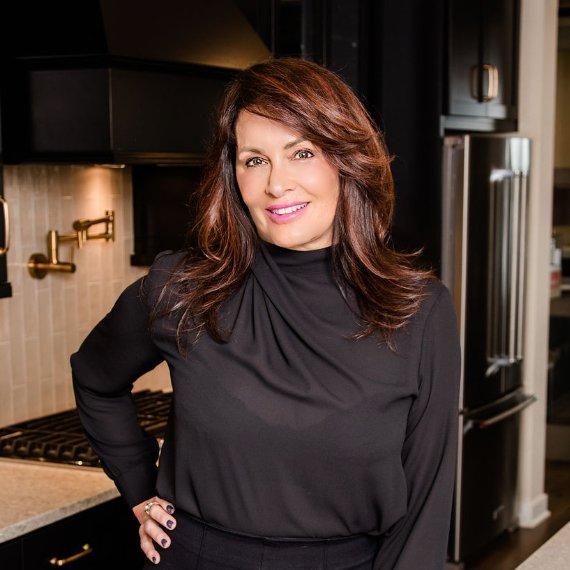Bought with Sean J Farrell • Keller Williams Real Estate -Exton
$540,000
$535,000
0.9%For more information regarding the value of a property, please contact us for a free consultation.
1450 WASHINGTON LN West Chester, PA 19382
4 Beds
3 Baths
2,423 SqFt
Key Details
Sold Price $540,000
Property Type Single Family Home
Sub Type Detached
Listing Status Sold
Purchase Type For Sale
Square Footage 2,423 sqft
Price per Sqft $222
Subdivision High Woods
MLS Listing ID PACT525954
Sold Date 02/16/21
Style Colonial
Bedrooms 4
Full Baths 2
Half Baths 1
HOA Y/N N
Abv Grd Liv Area 2,423
Originating Board BRIGHT
Year Built 1985
Annual Tax Amount $8,582
Tax Year 2021
Lot Size 2.000 Acres
Acres 2.0
Lot Dimensions 0.00 x 0.00
Property Sub-Type Detached
Property Description
Beautifully serene and private setting in the Unionville-Chadds Ford School District! Welcome to 1450 Washington Ln, tucked along a cul-de-sac in a wooded setting. This lovely Colonial-style home boasts charming spaces both indoors and out. With a large front yard, an open-space, flat backyard, an extensive back deck, and a potting shed out back, you'll enjoy a 2-acre playground surrounded by mature trees to offer plenty of privacy. Inside, this home features a classic center-hall floorplan with formal living and dining rooms at the front of the house. At the back of the home, the kitchen and the attached breakfast room are bright and spacious with a slider that opens on to the back deck. Beautifully finished, the kitchen boasts granite counters, new tile flooring, and tons of cabinet storage. The family room will quickly become one of your favorite places to gather, with windows at every turn, a wood-burning fireplace and another slider out to the deck. This is the heart and hearth of your home - filled with natural light, and a great backdrop overlooking your backyard. The first floor also features a powder room and a much-coveted mud room that also opens onto the back deck. Upstairs, the master suite is beautifully designed with hardwood floors, a ceiling fan, walk-in closet and en suite bathroom. There are also three very spacious hall bedrooms - each with new carpeting - and a 2nd full bathroom upstairs. If you need to expand your living space even further, be sure to check out the partially finished basement which offers two separate finished areas, providing plenty of space for a home office plus a rec room. Both have been freshly painted with new carpets. There is also an unfinished portion of the basement that is great for storage. Recent improvements include fresh paint throughout, new door hardware and light fixtures, new carpeting in the hall bedrooms and finished basement, a new well pit and pump, and a new septic system. Located just around the bend from Rte 52, you'll enjoy a secluded setting, and you'll still have easy access to Rte 202, and to West Chester Boro's shops and restaurants. 1450 Washington Ln is a charming home in a truly lovely setting. All this in the award-winning Unionville-Chadds Ford School District. Inquire today!
Location
State PA
County Chester
Area Pocopson Twp (10363)
Zoning R10 RES: 1 FAM
Rooms
Other Rooms Living Room, Dining Room, Primary Bedroom, Bedroom 2, Bedroom 3, Bedroom 4, Kitchen, Family Room, Breakfast Room, Great Room, Laundry, Recreation Room, Bathroom 2, Primary Bathroom, Half Bath
Basement Full, Partially Finished
Interior
Interior Features Breakfast Area, Carpet, Ceiling Fan(s), Chair Railings, Dining Area, Family Room Off Kitchen, Primary Bath(s), Wood Floors
Hot Water Electric
Heating Heat Pump(s), Forced Air
Cooling Central A/C
Fireplaces Number 1
Fireplaces Type Wood
Fireplace Y
Heat Source Electric
Laundry Main Floor
Exterior
Exterior Feature Deck(s)
Parking Features Garage - Side Entry
Garage Spaces 6.0
Water Access N
Accessibility None
Porch Deck(s)
Attached Garage 2
Total Parking Spaces 6
Garage Y
Building
Story 2
Sewer On Site Septic
Water Well
Architectural Style Colonial
Level or Stories 2
Additional Building Above Grade, Below Grade
New Construction N
Schools
Elementary Schools Pocopson
Middle Schools Charles F. Patton
High Schools Unionville
School District Unionville-Chadds Ford
Others
Senior Community No
Tax ID 63-04 -0091.04J0
Ownership Fee Simple
SqFt Source Assessor
Special Listing Condition Standard
Read Less
Want to know what your home might be worth? Contact us for a FREE valuation!

Our team is ready to help you sell your home for the highest possible price ASAP






