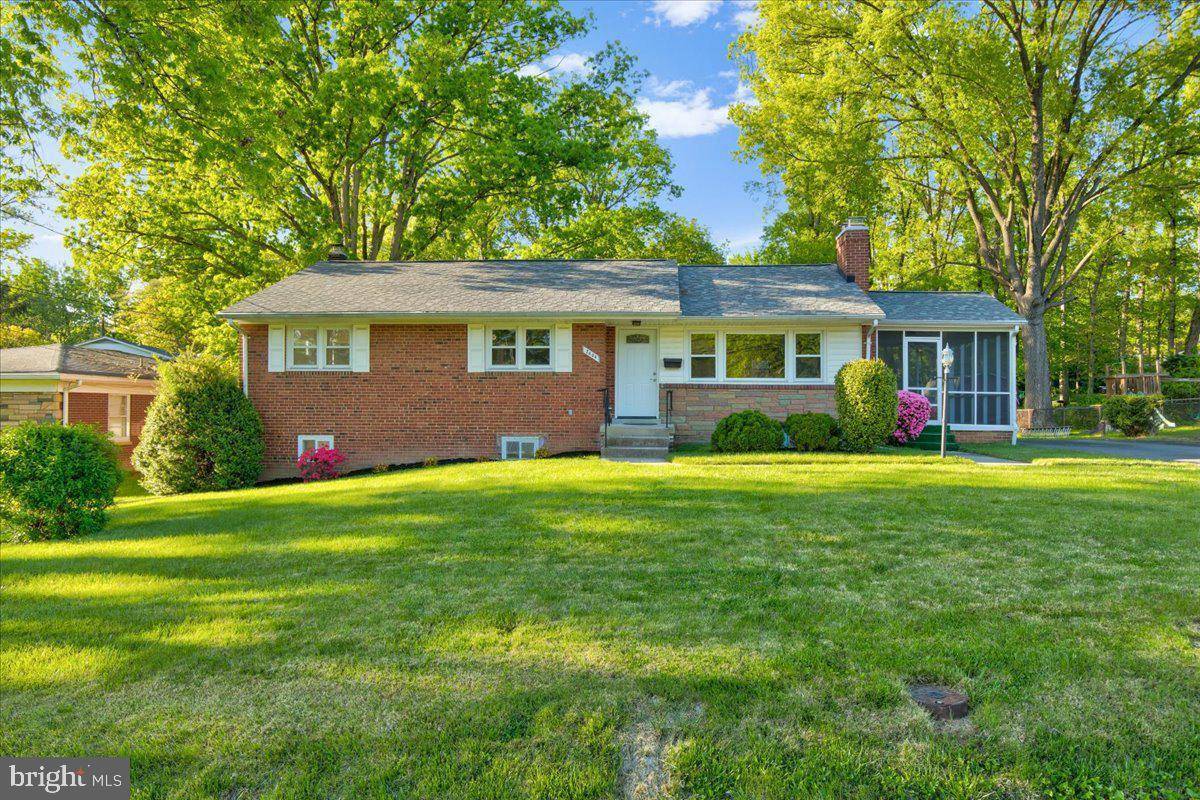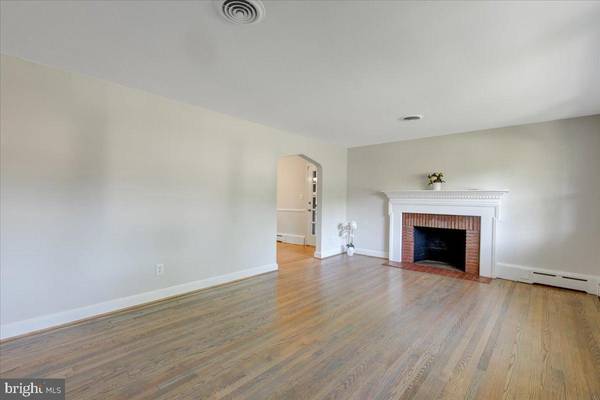$479,900
$479,900
For more information regarding the value of a property, please contact us for a free consultation.
2404 LACKAWANNA Adelphi, MD 20783
4 Beds
2 Baths
1,370 SqFt
Key Details
Sold Price $479,900
Property Type Single Family Home
Sub Type Detached
Listing Status Sold
Purchase Type For Sale
Square Footage 1,370 sqft
Price per Sqft $350
Subdivision Holly Hill Manor
MLS Listing ID MDPG2060246
Sold Date 12/30/22
Style Ranch/Rambler
Bedrooms 4
Full Baths 2
HOA Y/N N
Abv Grd Liv Area 1,370
Originating Board BRIGHT
Year Built 1954
Annual Tax Amount $5,535
Tax Year 2022
Lot Size 10,256 Sqft
Acres 0.24
Property Description
This exceptional home exudes charm galore. APPRAISED AT $505,000. Beautiful all brick rambler featuring 4 bedrooms, 2 full baths, 2,740 total sq ft and situated on a large level yard with a spacious driveway allowing for ample parking . Refinished hardwood floors on the main level. Formal living room with brick wood burning fireplace and beautiful windows to let in the natural light. The formal dining room has a door leading onto the screened porch, a perfect place to relax and enjoy coffee in the morning. The kitchen boasts new white cabinets, granite countertops, new stainless steel appliances and a beautiful island. New vinyl plank flooring adds to the beauty. So many upgrades! From the kitchen you can step outside to the spacious level backyard perfect for outside entertaining, gardening or playing with your pets. The lower-level boasts a large recreation room with new LVP flooring and a second brick fireplace. You will love the home office or you could have a 4th bedroom. Lots and lots of storage in the laundry room and mechanical room with access to the rear yard. New roof and new windows. Walking distance to bus stop, easy access to the Beltway, offering easy commuter routes to nearby National Archives and Records Administration College Park, US Army Research Laboratory, 3.4 miles to Maryland University, Washington DC, Baltimore and Virginia.
Location
State MD
County Prince Georges
Zoning RR
Rooms
Other Rooms Office, Recreation Room, Screened Porch
Basement Full, Improved, Outside Entrance, Interior Access, Rear Entrance, Sump Pump, Windows, Workshop
Main Level Bedrooms 3
Interior
Interior Features Attic/House Fan, Ceiling Fan(s), Chair Railings, Entry Level Bedroom, Floor Plan - Traditional, Formal/Separate Dining Room, Kitchen - Island, Primary Bath(s), Stall Shower, Tub Shower, Upgraded Countertops, Wood Floors
Hot Water Electric
Heating Baseboard - Hot Water
Cooling Central A/C, Ceiling Fan(s), Attic Fan
Flooring Hardwood, Luxury Vinyl Plank, Ceramic Tile
Fireplaces Number 2
Fireplaces Type Brick, Mantel(s)
Equipment Built-In Range, Built-In Microwave, Dishwasher, Disposal, Dryer, Dryer - Electric, Icemaker, Exhaust Fan, Oven - Self Cleaning, Oven/Range - Electric, Refrigerator, Stainless Steel Appliances, Washer, Water Heater
Furnishings No
Fireplace Y
Window Features Double Pane,Screens
Appliance Built-In Range, Built-In Microwave, Dishwasher, Disposal, Dryer, Dryer - Electric, Icemaker, Exhaust Fan, Oven - Self Cleaning, Oven/Range - Electric, Refrigerator, Stainless Steel Appliances, Washer, Water Heater
Heat Source Oil
Laundry Basement
Exterior
Garage Spaces 6.0
Waterfront N
Water Access N
View Street
Roof Type Shingle
Street Surface Paved
Accessibility Grab Bars Mod
Road Frontage City/County
Total Parking Spaces 6
Garage N
Building
Lot Description Level
Story 2
Foundation Block
Sewer Public Sewer
Water Public
Architectural Style Ranch/Rambler
Level or Stories 2
Additional Building Above Grade, Below Grade
Structure Type Dry Wall,Plaster Walls
New Construction N
Schools
Elementary Schools Cherokee Lane
Middle Schools Buck Lodge
High Schools High Point
School District Prince George'S County Public Schools
Others
Senior Community No
Tax ID 17212299535
Ownership Fee Simple
SqFt Source Estimated
Security Features Carbon Monoxide Detector(s)
Acceptable Financing Conventional, VA, FHA, Cash
Horse Property N
Listing Terms Conventional, VA, FHA, Cash
Financing Conventional,VA,FHA,Cash
Special Listing Condition Standard
Read Less
Want to know what your home might be worth? Contact us for a FREE valuation!

Our team is ready to help you sell your home for the highest possible price ASAP

Bought with Boniface M Ngure • ExecuHome Realty






