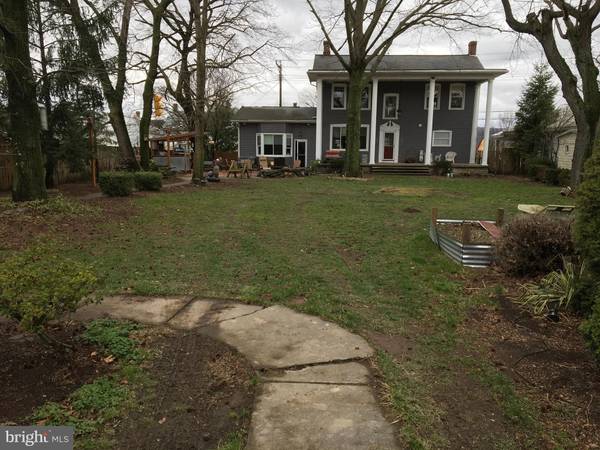$186,000
$186,000
For more information regarding the value of a property, please contact us for a free consultation.
113 MAIN STREET Woodbury, PA 16695
4 Beds
2 Baths
2,325 SqFt
Key Details
Sold Price $186,000
Property Type Single Family Home
Sub Type Detached
Listing Status Sold
Purchase Type For Sale
Square Footage 2,325 sqft
Price per Sqft $80
Subdivision Woodbury Borough
MLS Listing ID PABD102246
Sold Date 07/13/20
Style Traditional
Bedrooms 4
Full Baths 2
HOA Y/N N
Abv Grd Liv Area 2,325
Originating Board BRIGHT
Year Built 1900
Annual Tax Amount $1,785
Tax Year 2019
Lot Size 0.310 Acres
Acres 0.31
Property Description
Located in a charming little town, 2 story home offers many great surprises. Large Kitchen w/Breakfast nook, center island, double oven and brick floors. Wood beamed ceilings on main level, main floor master w/master bath.Walk up to the 2nd floor and find 3 bedrooms and full bathroom , all wood floors have been redone. Walk up attic storage. Head to the basement on the brick steps and see the beautiful stone walls, has a family room with inviting wood stove, recreation area, full bath. This home has so many unique features, must see to appreciate. Walk outback to an incredible oasis. patios, deck, gardens , firepit, barbeque shack, water fountain. sidewalk leading to cute shed and 2 car detached garage. Call for an appointment to see for yourself
Location
State PA
County Bedford
Area Woodbury Boro (154360)
Zoning NONE
Rooms
Other Rooms Living Room, Primary Bedroom, Bedroom 2, Bedroom 3, Kitchen, Family Room, Foyer, Bedroom 1, Laundry, Recreation Room, Bathroom 3, Full Bath
Basement Walkout Stairs, Windows, Heated, Fully Finished, Full
Interior
Interior Features Attic, Built-Ins, Ceiling Fan(s), Kitchen - Island, Primary Bath(s), Wood Floors, Window Treatments
Heating Baseboard - Hot Water
Cooling Ceiling Fan(s), Window Unit(s)
Fireplaces Number 1
Fireplaces Type Wood
Equipment Cooktop, Dishwasher, Disposal, Oven - Double, Refrigerator
Fireplace Y
Appliance Cooktop, Dishwasher, Disposal, Oven - Double, Refrigerator
Heat Source Oil
Exterior
Exterior Feature Deck(s), Patio(s), Porch(es)
Garage Garage - Rear Entry, Garage Door Opener
Garage Spaces 2.0
Fence Wood, Privacy
Waterfront N
Water Access N
Roof Type Shingle
Accessibility 2+ Access Exits
Porch Deck(s), Patio(s), Porch(es)
Attached Garage 2
Total Parking Spaces 2
Garage Y
Building
Story 2
Sewer Public Sewer
Water Public
Architectural Style Traditional
Level or Stories 2
Additional Building Above Grade
New Construction N
Schools
Elementary Schools Northern Bedford County
Middle Schools Northern Bedford County
High Schools Northern Bedford County
School District Northern Bedford County
Others
Senior Community No
Tax ID G4C3-78-103
Ownership Fee Simple
SqFt Source Assessor
Acceptable Financing Cash, Conventional, FHA
Listing Terms Cash, Conventional, FHA
Financing Cash,Conventional,FHA
Special Listing Condition Standard
Read Less
Want to know what your home might be worth? Contact us for a FREE valuation!

Our team is ready to help you sell your home for the highest possible price ASAP

Bought with Melinda A Feaster • Coldwell Banker SKS Realty, LLC.






