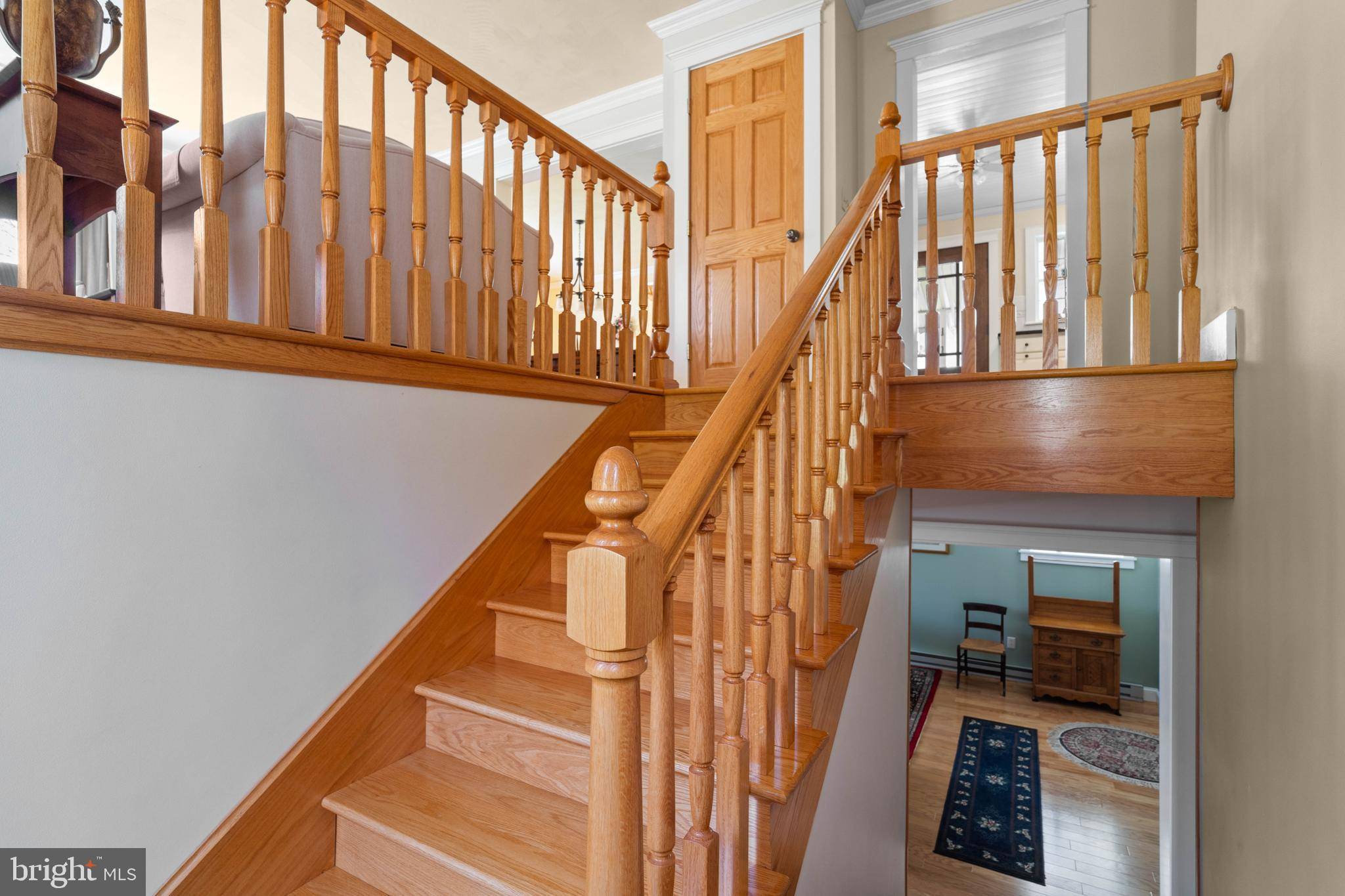1036 ULRICH RD Julian, PA 16844
5 Beds
3 Baths
3,888 SqFt
OPEN HOUSE
Sun Apr 27, 12:00pm - 2:00pm
UPDATED:
Key Details
Property Type Single Family Home
Sub Type Detached
Listing Status Active
Purchase Type For Sale
Square Footage 3,888 sqft
Price per Sqft $186
Subdivision None Available
MLS Listing ID PACE2514324
Style Converted Dwelling,Split Foyer
Bedrooms 5
Full Baths 3
HOA Y/N N
Abv Grd Liv Area 3,888
Originating Board BRIGHT
Year Built 1971
Annual Tax Amount $5,878
Tax Year 2024
Lot Size 14.460 Acres
Acres 14.46
Lot Dimensions 0.00 x 0.00
Property Sub-Type Detached
Property Description
This remarkably bright sunlit home features 5 spacious bedrooms and 3 luxurious bathrooms, and a convenient 2-car integral garage. As you approach, you'll be greeted by a long, elegant brick paver driveway that sets the stage for what lies ahead. Step inside to a grand two-story foyer adorned with exquisite Mexican tile. The expansive living room and inviting family room with a cozy fireplace are perfect for gatherings or quiet evenings. Revel in the beauty of red oak floors throughout the main areas, while the office showcases elegant cherry flooring with w/built-ins. Bathrooms are tastefully finished with skylights, porcelain and ceramic tiles, and the gourmet kitchen dazzles with granite countertops, Professional series appliances and custom-built-ins—ideal for the aspiring chef. The master ensuite is a true sanctuary, featuring its private sunroom and walkout to a spacious L-shaped outdoor balcony. Here, you can soak in the awe-inspiring views of the surrounding woods and landscape, offering year-round beauty and tranquillity. This property sits on a vast 14-acre lot that offers endless possibilities! You'll find a cozy fire pit for evening gatherings, a playful area for the young at heart, and a serene stream that invites deer, turkeys, and other wildlife right to your doorstep. Plus, a large storage barn with a second floor provides ample space for all your outdoor gear—boats, ATVs, lawn equipment, and more. Whether you're searching for a peaceful year-round retreat or a welcoming sanctuary after a long day at work, this home promises a restful escape from life's demands. Imagine sipping your morning coffee or tea on the balcony, surrounded by nature's symphony—the chirping birds, fragrances from the many flowering plants in our garden fill the air and the gentle sounds of the bubbling brook. Don't miss out on this extraordinary opportunity! Call today to schedule your personal tour and discover your dream home! Close proximity to Black Moshannon State Park and Penn State University, 3 Hospitals and more!
Location
State PA
County Centre
Area Huston Twp (16411)
Zoning RESIDENTIAL
Rooms
Other Rooms Living Room, Dining Room, Primary Bedroom, Bedroom 2, Bedroom 3, Bedroom 4, Bedroom 5, Kitchen, Family Room, Foyer, Sun/Florida Room, Great Room, Laundry, Other, Office, Bathroom 2, Primary Bathroom, Full Bath
Basement Daylight, Full, Connecting Stairway, Drainage System, Fully Finished, Garage Access, Heated, Improved, Outside Entrance, Interior Access, Rear Entrance, Walkout Level, Windows, Workshop
Main Level Bedrooms 3
Interior
Hot Water Electric
Heating Humidifier, Heat Pump(s), Baseboard - Electric
Cooling Central A/C, Ductless/Mini-Split
Flooring Ceramic Tile, Hardwood, Tile/Brick
Fireplaces Number 1
Fireplaces Type Wood, Brick, Equipment, Fireplace - Glass Doors
Inclusions Professional Grade Appliances: Refrigerator, Stove, Dishwasher, Microwave, Washer/Dryer
Furnishings No
Fireplace Y
Heat Source Electric
Laundry Lower Floor
Exterior
Exterior Feature Balconies- Multiple, Balcony, Breezeway, Deck(s), Patio(s), Porch(es), Roof, Wrap Around
Parking Features Basement Garage, Garage - Rear Entry, Garage Door Opener, Inside Access
Garage Spaces 2.0
Water Access N
View Creek/Stream, Garden/Lawn, Mountain
Roof Type Architectural Shingle
Street Surface Paved
Accessibility None
Porch Balconies- Multiple, Balcony, Breezeway, Deck(s), Patio(s), Porch(es), Roof, Wrap Around
Attached Garage 2
Total Parking Spaces 2
Garage Y
Building
Lot Description Backs to Trees, Front Yard, Landscaping, Level, Not In Development, Partly Wooded, Private, Rear Yard, Rural, Secluded, SideYard(s), Stream/Creek, Trees/Wooded, Vegetation Planting, Year Round Access
Story 2
Foundation Block
Sewer On Site Septic, Private Septic Tank
Water Well, Private
Architectural Style Converted Dwelling, Split Foyer
Level or Stories 2
Additional Building Above Grade, Below Grade
New Construction N
Schools
Middle Schools Bald Eagle Area Middle And High
High Schools Bald Eagle Area Middle And High
School District Bald Eagle Area
Others
Senior Community No
Tax ID 11-002-,016C,0000-
Ownership Fee Simple
SqFt Source Assessor
Acceptable Financing Cash, Conventional, FHA, VA
Listing Terms Cash, Conventional, FHA, VA
Financing Cash,Conventional,FHA,VA
Special Listing Condition Standard






