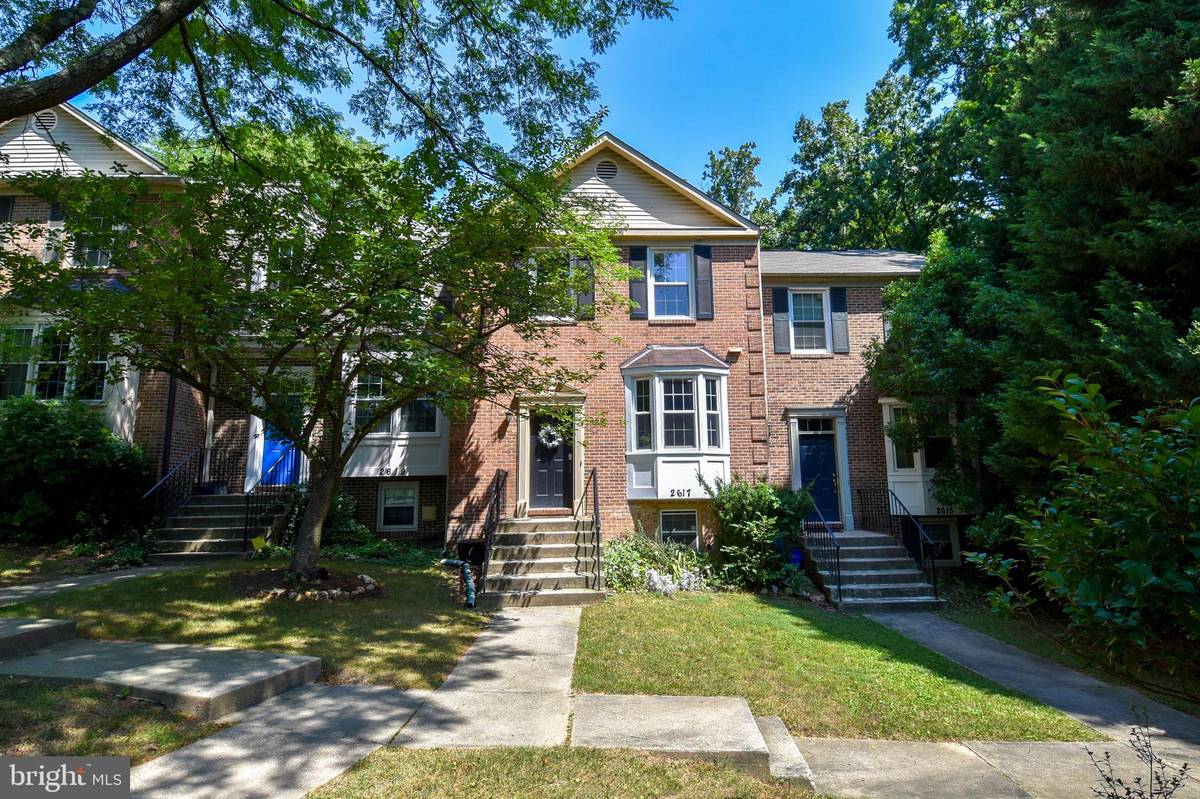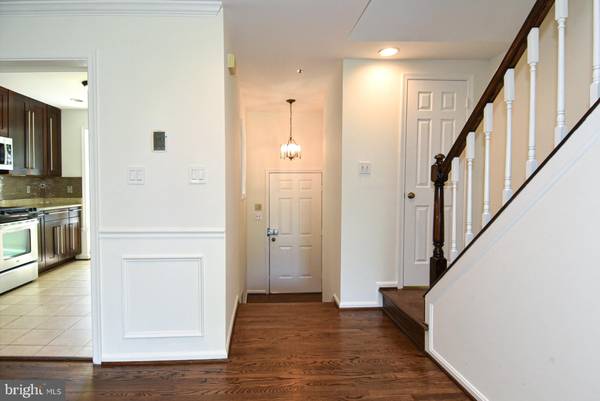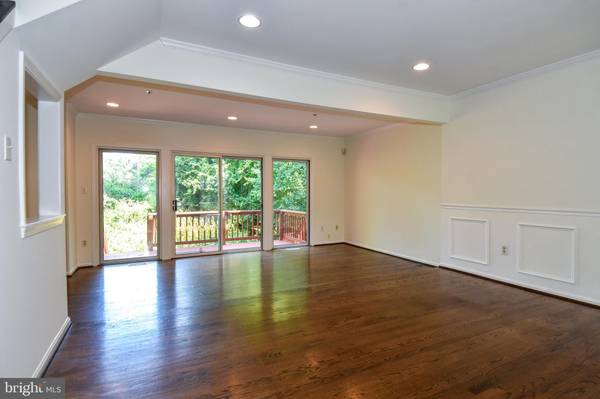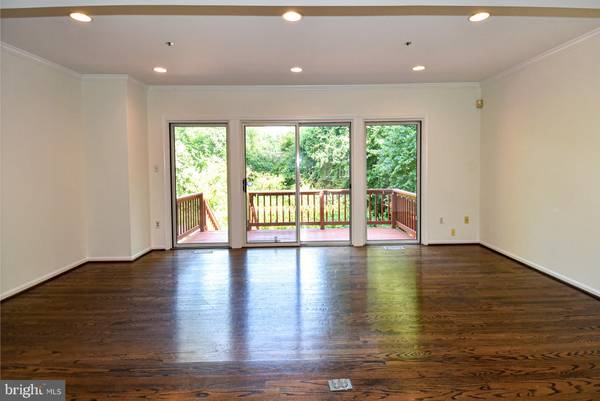2617 CHIVALRY CT Silver Spring, MD 20902
4 Beds
4 Baths
1,894 SqFt
UPDATED:
02/13/2025 03:01 AM
Key Details
Property Type Townhouse
Sub Type Interior Row/Townhouse
Listing Status Pending
Purchase Type For Rent
Square Footage 1,894 sqft
Subdivision Plaza Gardens
MLS Listing ID MDMC2163876
Style Traditional
Bedrooms 4
Full Baths 3
Half Baths 1
HOA Fees $80/mo
HOA Y/N Y
Abv Grd Liv Area 1,344
Originating Board BRIGHT
Year Built 1990
Lot Size 1,440 Sqft
Acres 0.03
Property Sub-Type Interior Row/Townhouse
Property Description
Location
State MD
County Montgomery
Zoning PD9
Rooms
Basement Fully Finished, Rear Entrance, Walkout Level
Interior
Interior Features Combination Dining/Living, Dining Area, Floor Plan - Traditional, Kitchen - Gourmet, Primary Bath(s), Recessed Lighting, Skylight(s), Wood Floors
Hot Water Natural Gas
Heating Forced Air
Cooling Heat Pump(s)
Flooring Hardwood, Luxury Vinyl Plank
Fireplaces Number 1
Inclusions Appliances
Equipment Dishwasher, Disposal, Dryer, Microwave, Refrigerator, Stove, Washer
Furnishings No
Fireplace Y
Appliance Dishwasher, Disposal, Dryer, Microwave, Refrigerator, Stove, Washer
Heat Source Natural Gas
Laundry Washer In Unit, Dryer In Unit
Exterior
Exterior Feature Balcony, Deck(s), Patio(s)
Parking On Site 2
Fence Fully, Privacy
Amenities Available Reserved/Assigned Parking
Water Access N
View Trees/Woods
Accessibility None
Porch Balcony, Deck(s), Patio(s)
Garage N
Building
Story 3
Foundation Other
Sewer Public Sewer
Water Public
Architectural Style Traditional
Level or Stories 3
Additional Building Above Grade, Below Grade
Structure Type 9'+ Ceilings,High
New Construction N
Schools
Elementary Schools Oakland Terrace
Middle Schools Newport Mill
High Schools Albert Einstein
School District Montgomery County Public Schools
Others
Pets Allowed Y
HOA Fee Include Common Area Maintenance,Parking Fee,Snow Removal
Senior Community No
Tax ID 161302784868
Ownership Other
SqFt Source Assessor
Miscellaneous Common Area Maintenance
Security Features Carbon Monoxide Detector(s),Main Entrance Lock,Smoke Detector
Horse Property N
Pets Allowed Case by Case Basis






