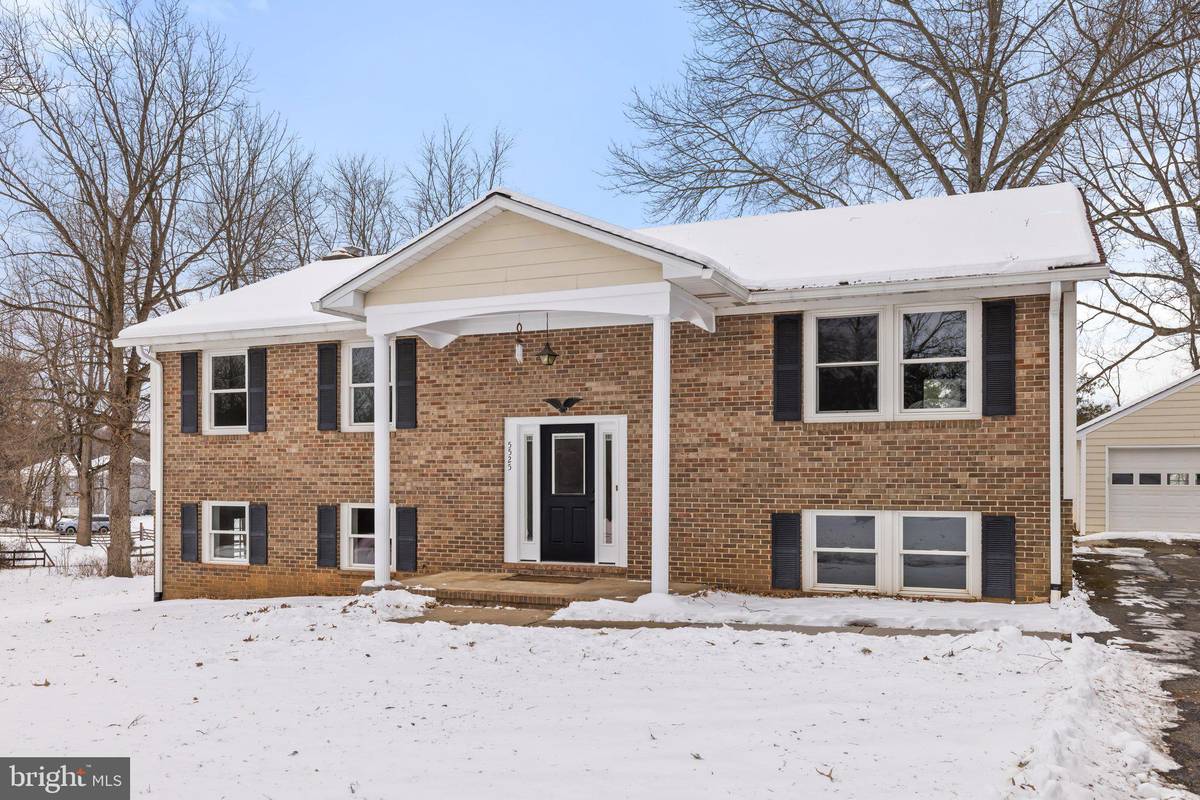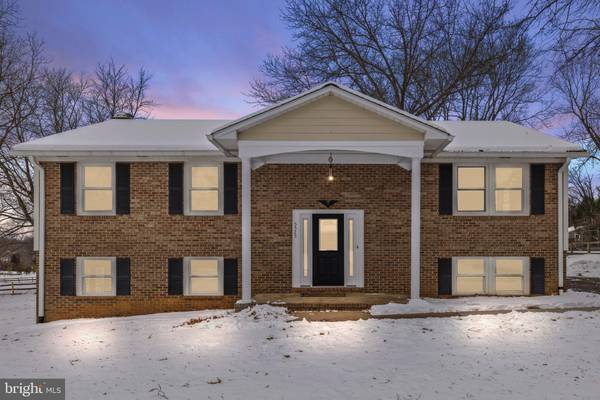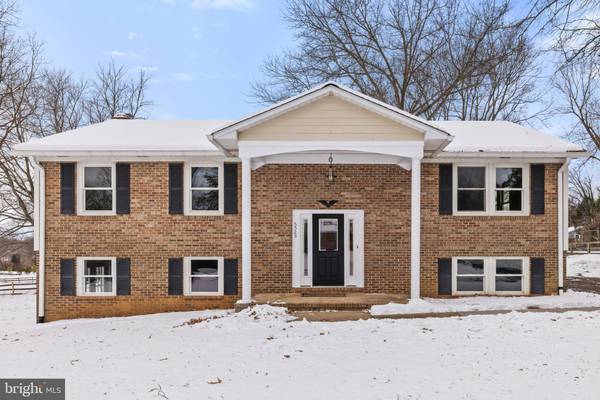5525 OLIVER LN Broad Run, VA 20137
4 Beds
3 Baths
2,592 SqFt
UPDATED:
02/07/2025 11:08 PM
Key Details
Property Type Single Family Home
Sub Type Detached
Listing Status Under Contract
Purchase Type For Sale
Square Footage 2,592 sqft
Price per Sqft $246
Subdivision Oliver Acres
MLS Listing ID VAFQ2015136
Style Split Foyer
Bedrooms 4
Full Baths 3
HOA Y/N N
Abv Grd Liv Area 1,440
Originating Board BRIGHT
Year Built 1979
Annual Tax Amount $3,563
Tax Year 2022
Lot Size 1.247 Acres
Acres 1.25
Property Sub-Type Detached
Property Description
Location
State VA
County Fauquier
Zoning R1
Rooms
Other Rooms Living Room, Dining Room, Primary Bedroom, Bedroom 2, Bedroom 4, Kitchen, Family Room, Bedroom 1
Basement Daylight, Full, Full, Improved, Heated, Interior Access, Outside Entrance, Partially Finished, Walkout Level
Main Level Bedrooms 3
Interior
Interior Features Bathroom - Walk-In Shower, Ceiling Fan(s), Floor Plan - Open, Kitchen - Island, Primary Bath(s), Upgraded Countertops, Water Treat System
Hot Water Electric
Heating Heat Pump - Electric BackUp, Programmable Thermostat
Cooling Ceiling Fan(s), Central A/C, Heat Pump(s), Programmable Thermostat
Flooring Luxury Vinyl Plank, Ceramic Tile
Fireplaces Number 1
Equipment Built-In Microwave, Dishwasher, Exhaust Fan, Microwave, Oven/Range - Electric, Stove, Water Conditioner - Owned, Water Heater
Fireplace Y
Appliance Built-In Microwave, Dishwasher, Exhaust Fan, Microwave, Oven/Range - Electric, Stove, Water Conditioner - Owned, Water Heater
Heat Source Electric
Laundry Lower Floor, Hookup
Exterior
Exterior Feature Deck(s)
Parking Features Garage - Front Entry, Garage Door Opener
Garage Spaces 6.0
Water Access N
View Garden/Lawn
Roof Type Architectural Shingle
Accessibility None
Porch Deck(s)
Road Frontage Private
Total Parking Spaces 6
Garage Y
Building
Lot Description Cleared, Corner, Cul-de-sac, Level, No Thru Street, Private, SideYard(s)
Story 2
Foundation Block
Sewer On Site Septic, Septic < # of BR
Water Private, Well
Architectural Style Split Foyer
Level or Stories 2
Additional Building Above Grade, Below Grade
New Construction N
Schools
Elementary Schools W.G. Coleman
Middle Schools Marshall
High Schools Kettle Run
School District Fauquier County Public Schools
Others
Pets Allowed Y
Senior Community No
Tax ID 6996-86-2672
Ownership Fee Simple
SqFt Source Assessor
Special Listing Condition Standard
Pets Allowed No Pet Restrictions






