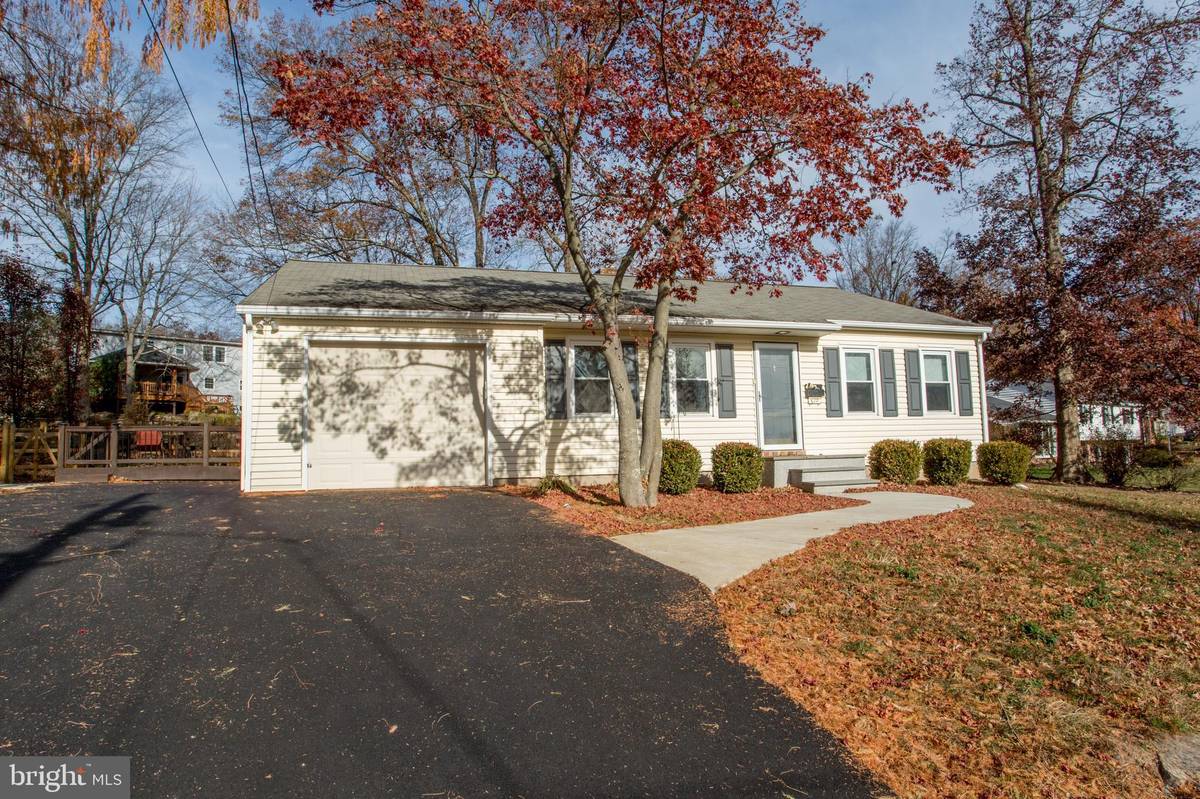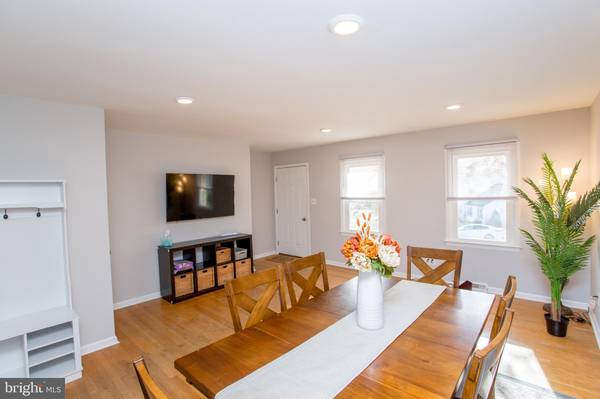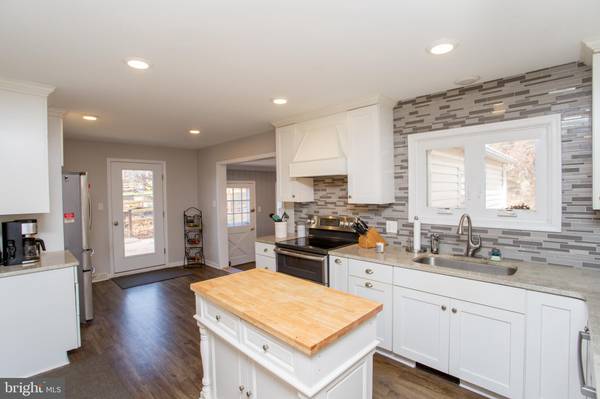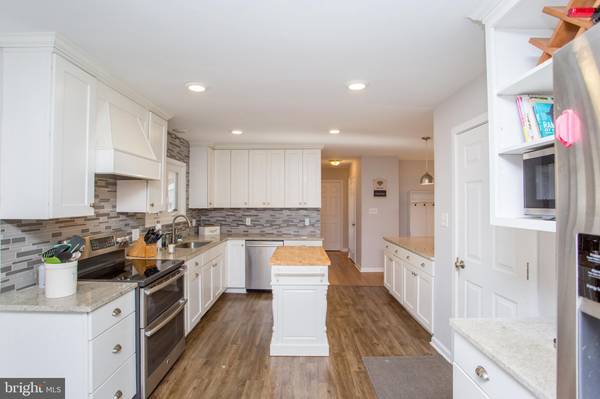
620 HIGHLAND DR Perkasie, PA 18944
4 Beds
2 Baths
1,494 SqFt
OPEN HOUSE
Fri Nov 22, 5:00pm - 7:00pm
UPDATED:
11/20/2024 08:03 PM
Key Details
Property Type Single Family Home
Sub Type Detached
Listing Status Under Contract
Purchase Type For Sale
Square Footage 1,494 sqft
Price per Sqft $301
Subdivision Highland Terr
MLS Listing ID PABU2083274
Style Ranch/Rambler
Bedrooms 4
Full Baths 2
HOA Y/N N
Abv Grd Liv Area 1,494
Originating Board BRIGHT
Year Built 1964
Annual Tax Amount $4,480
Tax Year 2024
Lot Dimensions 123.00 x
Property Description
Rare find in Highland Terrace — get it before it’s gone! Beautiful ranch home with garage, finished basement, and family-dining combo room with fireplace. Also features a remodeled kitchen, two full baths, and three to four bedrooms. The finished basement provides flex space for an office, game room, and storage. Move-in ready with new driveway and large fenced backyard with deck and patio. Professional photos coming soon.
Location
State PA
County Bucks
Area Perkasie Boro (10133)
Zoning R1A
Rooms
Other Rooms Dining Room, Bedroom 2, Bedroom 3, Bedroom 4, Kitchen, Family Room, Den, Bedroom 1, Laundry, Bathroom 1, Bonus Room
Basement Fully Finished
Main Level Bedrooms 3
Interior
Interior Features Bathroom - Stall Shower, Bathroom - Tub Shower, Breakfast Area, Carpet, Ceiling Fan(s), Combination Dining/Living, Entry Level Bedroom, Family Room Off Kitchen, Kitchen - Island
Hot Water Electric
Heating Forced Air
Cooling Central A/C
Flooring Hardwood, Luxury Vinyl Plank, Tile/Brick, Laminated
Fireplaces Number 1
Equipment Dryer, Microwave, Refrigerator, Washer
Fireplace Y
Appliance Dryer, Microwave, Refrigerator, Washer
Heat Source Oil, Propane - Leased
Exterior
Garage Built In
Garage Spaces 5.0
Waterfront N
Water Access N
Roof Type Shingle
Accessibility 2+ Access Exits
Attached Garage 1
Total Parking Spaces 5
Garage Y
Building
Lot Description Cul-de-sac, No Thru Street, Rear Yard, SideYard(s), Sloping, Front Yard
Story 1
Foundation Concrete Perimeter
Sewer Public Sewer
Water Public
Architectural Style Ranch/Rambler
Level or Stories 1
Additional Building Above Grade, Below Grade
New Construction N
Schools
Elementary Schools Guth
Middle Schools Pennridge North
High Schools Pennridge
School District Pennridge
Others
Pets Allowed N
Senior Community No
Tax ID 33-007-052-007
Ownership Fee Simple
SqFt Source Assessor
Acceptable Financing Conventional, FHA, VA, USDA, Cash
Listing Terms Conventional, FHA, VA, USDA, Cash
Financing Conventional,FHA,VA,USDA,Cash
Special Listing Condition Standard







