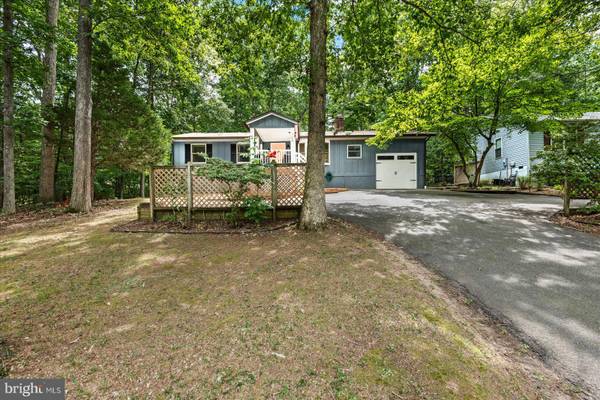
709 EASTOVER PKWY Locust Grove, VA 22508
3 Beds
2 Baths
1,133 SqFt
OPEN HOUSE
Sat Dec 07, 12:00pm - 3:00pm
Sun Dec 08, 2:00pm - 5:00pm
UPDATED:
11/12/2024 03:48 PM
Key Details
Property Type Single Family Home
Sub Type Detached
Listing Status Coming Soon
Purchase Type For Sale
Square Footage 1,133 sqft
Price per Sqft $290
Subdivision Lake Of The Woods
MLS Listing ID VAOR2008346
Style Ranch/Rambler
Bedrooms 3
Full Baths 2
HOA Fees $2,075/ann
HOA Y/N Y
Abv Grd Liv Area 1,133
Originating Board BRIGHT
Year Built 1976
Annual Tax Amount $1,233
Tax Year 2022
Lot Size 0.580 Acres
Acres 0.58
Property Description
Location
State VA
County Orange
Zoning R3
Rooms
Other Rooms Primary Bedroom, Bedroom 2, Bedroom 3, Kitchen, Family Room, Laundry, Primary Bathroom
Main Level Bedrooms 3
Interior
Interior Features Breakfast Area, Combination Kitchen/Dining, Family Room Off Kitchen, Floor Plan - Open, Primary Bath(s), Recessed Lighting, Solar Tube(s), Upgraded Countertops, Window Treatments
Hot Water Electric
Heating Heat Pump(s)
Cooling Central A/C
Fireplaces Number 1
Equipment Built-In Microwave, Dishwasher, Disposal, Dryer, Stove, Refrigerator, Stainless Steel Appliances, Washer, Water Heater
Fireplace Y
Appliance Built-In Microwave, Dishwasher, Disposal, Dryer, Stove, Refrigerator, Stainless Steel Appliances, Washer, Water Heater
Heat Source Electric
Exterior
Exterior Feature Deck(s), Porch(es)
Garage Garage - Front Entry
Garage Spaces 1.0
Waterfront N
Water Access N
Accessibility None
Porch Deck(s), Porch(es)
Attached Garage 1
Total Parking Spaces 1
Garage Y
Building
Story 1
Foundation Crawl Space
Sewer Public Sewer
Water Public
Architectural Style Ranch/Rambler
Level or Stories 1
Additional Building Above Grade, Below Grade
New Construction N
Schools
School District Orange County Public Schools
Others
Senior Community No
Tax ID 012A0001303160
Ownership Fee Simple
SqFt Source Estimated
Special Listing Condition Standard







