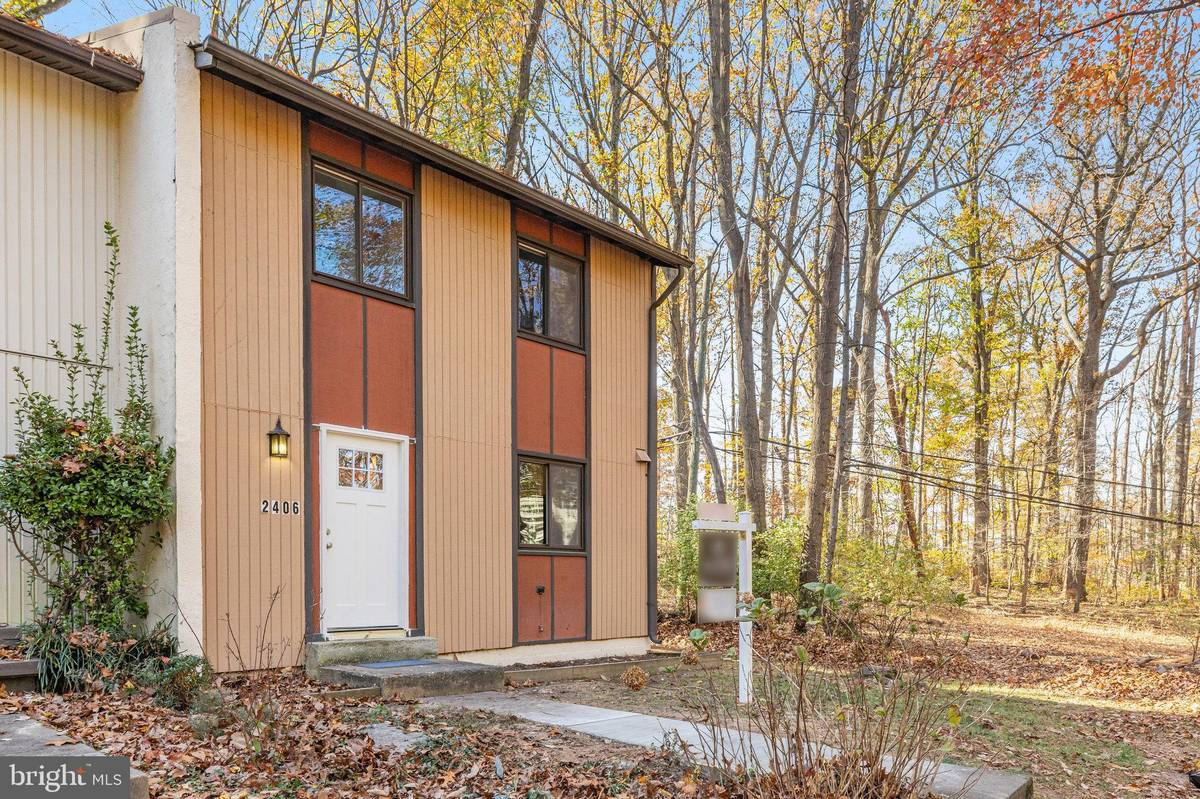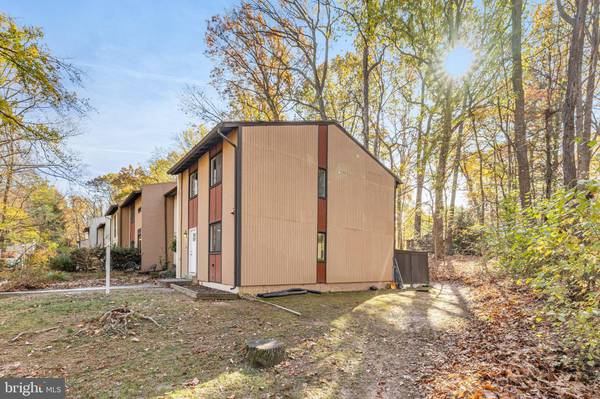
2406 CLOUDCROFT SQ Reston, VA 20191
4 Beds
4 Baths
1,701 SqFt
UPDATED:
11/19/2024 06:25 PM
Key Details
Property Type Townhouse
Sub Type End of Row/Townhouse
Listing Status Pending
Purchase Type For Sale
Square Footage 1,701 sqft
Price per Sqft $293
Subdivision Pinecrest
MLS Listing ID VAFX2209668
Style Contemporary
Bedrooms 4
Full Baths 2
Half Baths 2
HOA Fees $139/mo
HOA Y/N Y
Abv Grd Liv Area 1,134
Originating Board BRIGHT
Year Built 1973
Annual Tax Amount $5,383
Tax Year 2024
Lot Size 1,773 Sqft
Acres 0.04
Property Description
Location
State VA
County Fairfax
Zoning 370
Rooms
Basement Full, Fully Finished, Windows
Interior
Hot Water None
Heating Central
Cooling Central A/C
Equipment Washer, Dryer, Built-In Microwave, Dishwasher, Disposal, Exhaust Fan, Oven/Range - Electric, Refrigerator
Fireplace N
Appliance Washer, Dryer, Built-In Microwave, Dishwasher, Disposal, Exhaust Fan, Oven/Range - Electric, Refrigerator
Heat Source Electric
Exterior
Garage Spaces 2.0
Parking On Site 2
Waterfront N
Water Access N
Roof Type Shingle,Composite
Accessibility None
Total Parking Spaces 2
Garage N
Building
Story 3
Foundation Concrete Perimeter
Sewer Public Sewer
Water Public
Architectural Style Contemporary
Level or Stories 3
Additional Building Above Grade, Below Grade
New Construction N
Schools
Elementary Schools Dogwood
Middle Schools Hughes
High Schools South Lakes
School District Fairfax County Public Schools
Others
Senior Community No
Tax ID 0261 114C0015
Ownership Fee Simple
SqFt Source Assessor
Special Listing Condition Standard







