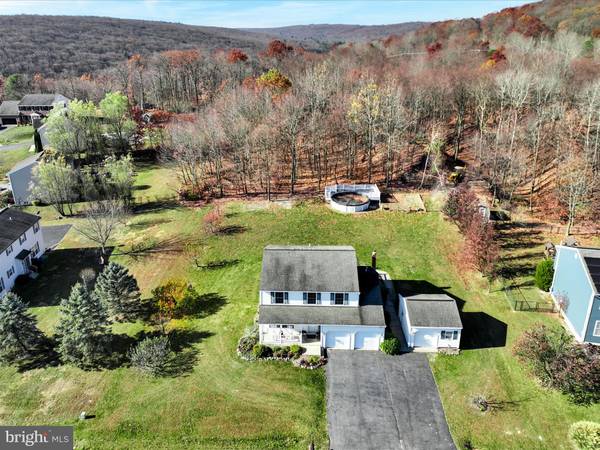
8 MOUNTAIN VIEW LN Pottsville, PA 17901
3 Beds
3 Baths
2,260 SqFt
UPDATED:
11/20/2024 02:00 PM
Key Details
Property Type Single Family Home
Sub Type Detached
Listing Status Pending
Purchase Type For Sale
Square Footage 2,260 sqft
Price per Sqft $131
Subdivision Rockledge
MLS Listing ID PASK2018544
Style Traditional
Bedrooms 3
Full Baths 2
Half Baths 1
HOA Y/N N
Abv Grd Liv Area 1,860
Originating Board BRIGHT
Year Built 2004
Annual Tax Amount $4,260
Tax Year 2022
Lot Size 0.480 Acres
Acres 0.48
Property Description
Location
State PA
County Schuylkill
Area Cass Twp (13305)
Zoning R
Rooms
Other Rooms Living Room, Dining Room, Primary Bedroom, Bedroom 2, Bedroom 3, Kitchen, Family Room, Laundry, Bathroom 1, Half Bath
Basement Partially Finished, Poured Concrete
Interior
Interior Features Carpet, Dining Area, Floor Plan - Traditional, Wood Floors, Walk-in Closet(s), Kitchen - Island
Hot Water Electric
Heating Heat Pump(s)
Cooling Central A/C
Equipment Stove, Refrigerator, Microwave, Dishwasher
Fireplace N
Appliance Stove, Refrigerator, Microwave, Dishwasher
Heat Source Electric
Laundry Main Floor
Exterior
Garage Garage - Front Entry
Garage Spaces 3.0
Waterfront N
Water Access N
Accessibility None
Attached Garage 2
Total Parking Spaces 3
Garage Y
Building
Story 2.5
Foundation Concrete Perimeter
Sewer Public Sewer
Water Public
Architectural Style Traditional
Level or Stories 2.5
Additional Building Above Grade, Below Grade
New Construction N
Schools
School District Minersville Area
Others
Senior Community No
Tax ID 05-08-0001.021
Ownership Fee Simple
SqFt Source Assessor
Special Listing Condition Standard







