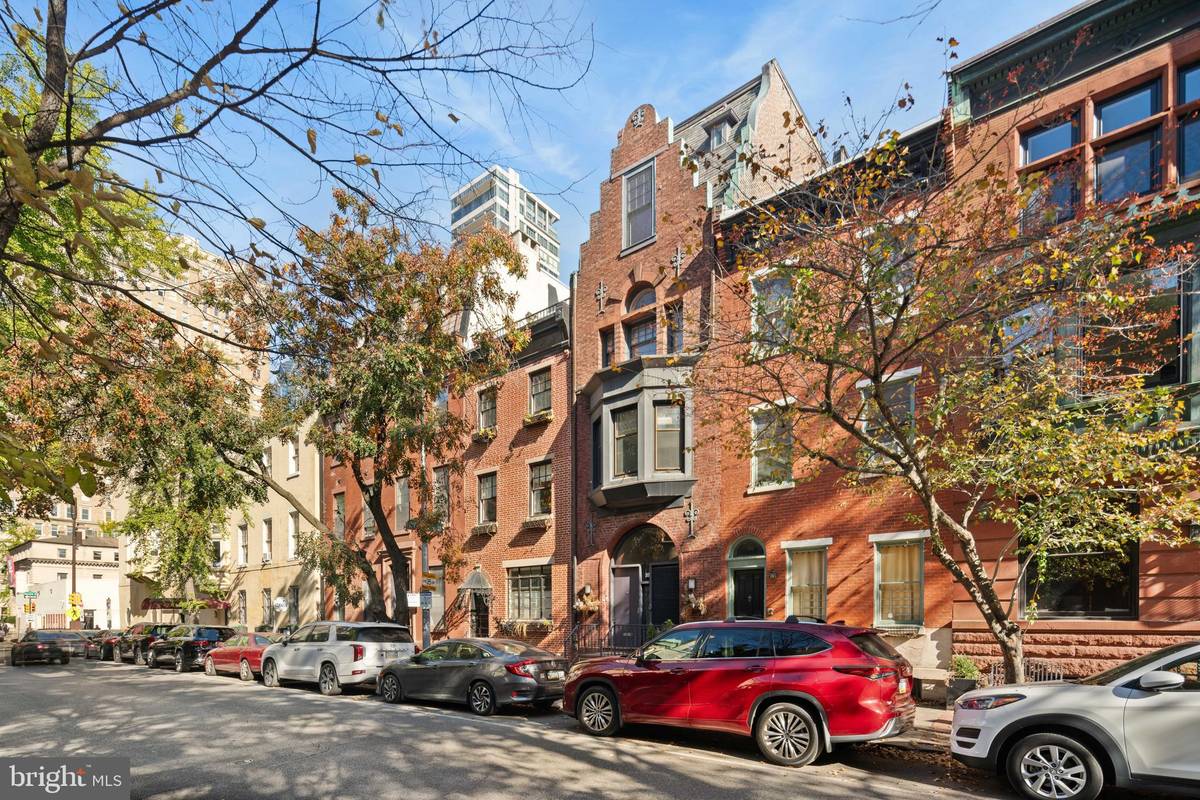
317 S 18TH ST Philadelphia, PA 19103
5 Beds
5 Baths
2,868 SqFt
UPDATED:
11/11/2024 02:29 PM
Key Details
Property Type Townhouse
Sub Type Interior Row/Townhouse
Listing Status Active
Purchase Type For Sale
Square Footage 2,868 sqft
Price per Sqft $547
Subdivision Rittenhouse Square
MLS Listing ID PAPH2417078
Style Contemporary
Bedrooms 5
Full Baths 3
Half Baths 2
HOA Y/N N
Abv Grd Liv Area 2,868
Originating Board BRIGHT
Year Built 1800
Tax Year 1776
Lot Size 900 Sqft
Acres 0.02
Lot Dimensions 15.00 x 60.00
Property Description
The first floor welcomes you with beautifully restored walnut hardwood floors, an elegant mirrored powder room, and a marble wet bar with sleek, modern wood cabinetry, making it ideal for both entertaining and day-to-day living. The sun-soaked, eat-in chef's kitchen features a vaulted ceiling with skylights, complemented by high-end appliances, including a stainless Subzero refrigerator, Viking gas stove top, granite counters, Thermador wall oven, Viking trash compactor, and Bosch dishwasher.
Exclusively occupying the second floor is the primary owner’s suite, a private retreat with tree-lined views, a wall of custom closets, and a serene, zen-like tiled half bathroom. The third floor offers refined accommodations for family or guests with two spacious bedrooms, a beautifully updated bathroom with dual vanity, subway-tiled tub shower, and ample storage closets. The fourth floor includes two more large bedrooms with abundant natural light and city views, including an office with access to a private deck—perfect for relaxing with a morning espresso or an afternoon break.
The fifth floor serves as an impressive family room, complete with rooftop access, a secondary full kitchen, and a bathroom with a steam shower. A large skylight fills this floor with natural light, enhancing its appeal as a private oasis. Downstairs, the finished basement provides plentiful storage, a laundry area, an elevator, and an exquisite wine-tasting room and cellar.
Don’t miss your chance to own this exceptional piece of Philadelphia’s history. Schedule your showing today and experience the unique blend of historic elegance and modern luxury this home has to offer!
Location
State PA
County Philadelphia
Area 19103 (19103)
Zoning N.A
Rooms
Basement Partially Finished
Interior
Interior Features 2nd Kitchen, Breakfast Area, Carpet, Ceiling Fan(s), Crown Moldings, Dining Area, Elevator, Kitchen - Gourmet, Primary Bath(s), Recessed Lighting, Bathroom - Soaking Tub, Bathroom - Stall Shower, Bathroom - Tub Shower, Upgraded Countertops, Walk-in Closet(s), Wet/Dry Bar, Wine Storage, Wood Floors
Hot Water Natural Gas
Heating Forced Air, Zoned
Cooling Central A/C
Flooring Hardwood, Carpet, Ceramic Tile
Equipment Built-In Microwave, Cooktop, Dryer, Dishwasher, Freezer, Oven - Wall, Refrigerator, Washer
Fireplace N
Appliance Built-In Microwave, Cooktop, Dryer, Dishwasher, Freezer, Oven - Wall, Refrigerator, Washer
Heat Source Natural Gas
Laundry Lower Floor
Exterior
Exterior Feature Deck(s), Balcony
Waterfront N
Water Access N
Accessibility Elevator
Porch Deck(s), Balcony
Garage N
Building
Story 5
Foundation Other
Sewer Public Sewer
Water Public
Architectural Style Contemporary
Level or Stories 5
Additional Building Above Grade, Below Grade
New Construction N
Schools
School District The School District Of Philadelphia
Others
Pets Allowed Y
Senior Community No
Tax ID 081170400
Ownership Fee Simple
SqFt Source Estimated
Special Listing Condition Standard
Pets Description Case by Case Basis







