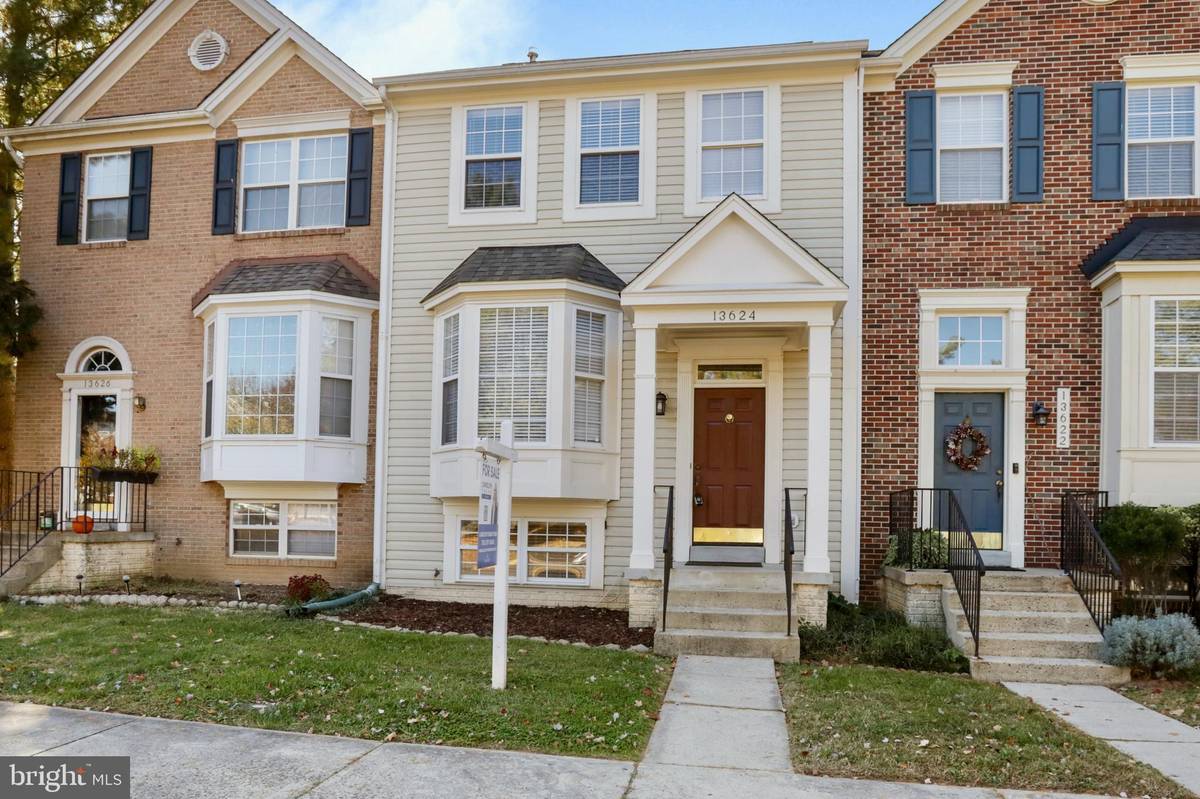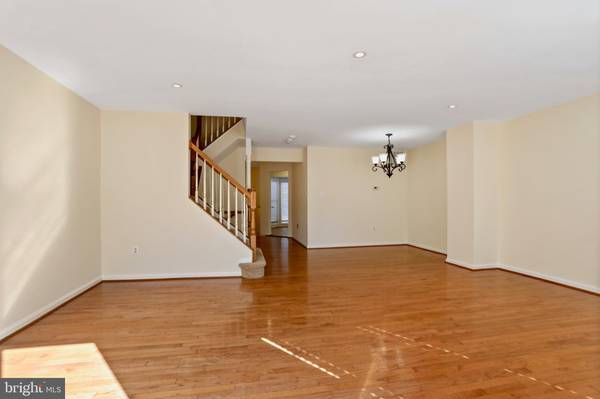
13624 SHIRE PL Gainesville, VA 20155
3 Beds
4 Baths
2,100 SqFt
UPDATED:
11/12/2024 09:16 PM
Key Details
Property Type Townhouse
Sub Type Interior Row/Townhouse
Listing Status Under Contract
Purchase Type For Sale
Square Footage 2,100 sqft
Price per Sqft $245
Subdivision Bridlewood
MLS Listing ID VAPW2081548
Style Colonial
Bedrooms 3
Full Baths 3
Half Baths 1
HOA Fees $100/mo
HOA Y/N Y
Abv Grd Liv Area 1,452
Originating Board BRIGHT
Year Built 1993
Annual Tax Amount $4,593
Tax Year 2024
Lot Size 1,598 Sqft
Acres 0.04
Property Description
The upper level features a spacious primary suite with an attached bathroom, offering a private retreat at the end of the day. Two additional bedrooms on this level share a full bath located in the hallway, providing plenty of space for family or guests.
The finished lower level is a fantastic bonus, offering a cozy family room with a fireplace, a full bathroom, and a versatile room that could be used as a fourth bedroom, home office, or workout space—whatever suits your lifestyle!
This home has been carefully maintained with updates including fresh paint throughout. New roof 2018, HVAC replaced 2016, Water Heater 2020, Exterior paint 2022, Deck boards and rail caps replaced and painted 2024, New dishwasher 2024, New dryer 2021, Duct cleaning 2022, new back fence 2024. Residents enjoy access to a community pool, tennis courts, tot-lots and plenty of visitor parking and the home’s prime location is just minutes from shopping and entertainment in Gainesville, Haymarket, and Manassas. With easy access to Linton Hall Rd, Rt. 29, and I-66, commuting is simple. Move-in ready and waiting for you! Don’t miss out on this fantastic opportunity—schedule your tour today!
Location
State VA
County Prince William
Zoning R6
Rooms
Other Rooms Living Room, Dining Room, Primary Bedroom, Bedroom 2, Bedroom 3, Kitchen, Family Room, Den, Bathroom 2, Bathroom 3, Primary Bathroom, Half Bath
Basement Partial, Walkout Stairs, Interior Access, Rear Entrance, Fully Finished, Windows
Interior
Hot Water Natural Gas
Cooling Central A/C
Flooring Engineered Wood, Carpet, Ceramic Tile
Fireplaces Number 1
Fireplaces Type Gas/Propane
Equipment Built-In Microwave, Dishwasher, Disposal, Dryer - Electric, Oven - Single, Range Hood, Stainless Steel Appliances, Washer, Refrigerator, Icemaker
Furnishings No
Fireplace Y
Window Features Double Hung,Bay/Bow
Appliance Built-In Microwave, Dishwasher, Disposal, Dryer - Electric, Oven - Single, Range Hood, Stainless Steel Appliances, Washer, Refrigerator, Icemaker
Heat Source Natural Gas
Laundry Has Laundry, Dryer In Unit, Washer In Unit
Exterior
Garage Spaces 2.0
Amenities Available Pool Mem Avail, Tennis Courts, Tot Lots/Playground, Basketball Courts
Waterfront N
Water Access N
Roof Type Shingle
Accessibility None
Total Parking Spaces 2
Garage N
Building
Story 3
Foundation Permanent
Sewer Public Sewer
Water Public
Architectural Style Colonial
Level or Stories 3
Additional Building Above Grade, Below Grade
Structure Type Dry Wall
New Construction N
Schools
Elementary Schools Piney Branch
Middle Schools Gainesville
High Schools Gainesville
School District Prince William County Public Schools
Others
Pets Allowed Y
HOA Fee Include Common Area Maintenance,Management,Snow Removal,Trash
Senior Community No
Tax ID 7496-06-0704
Ownership Fee Simple
SqFt Source Assessor
Security Features Smoke Detector
Horse Property N
Special Listing Condition Standard
Pets Description Case by Case Basis







