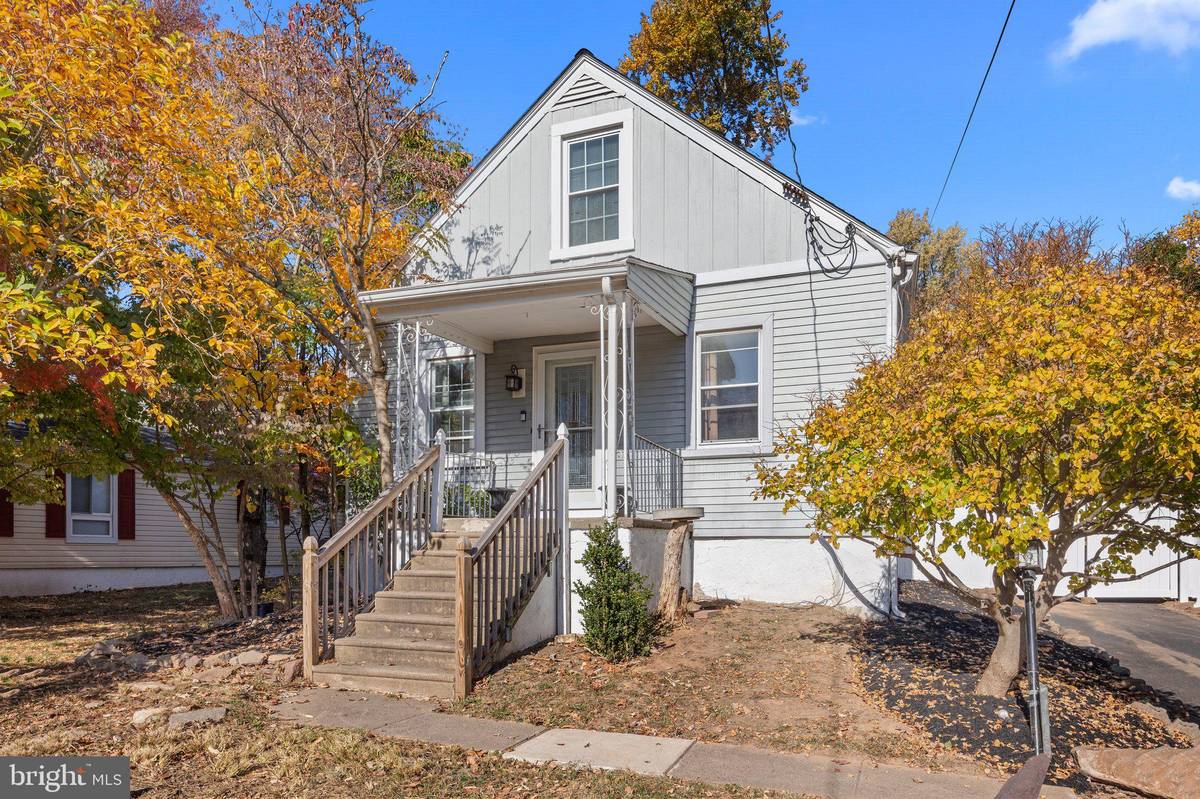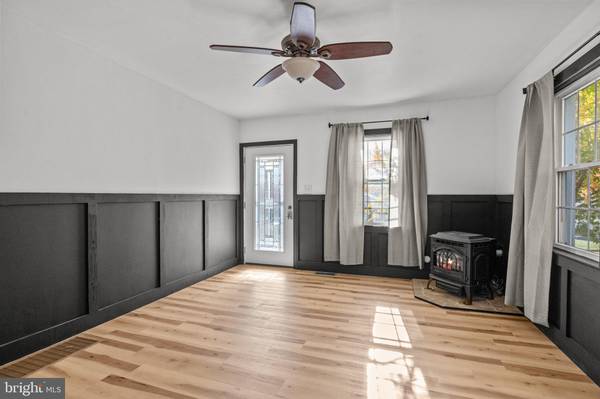
2319 EVERGREEN AVE Warrington, PA 18976
4 Beds
2 Baths
2,328 SqFt
UPDATED:
11/13/2024 06:56 PM
Key Details
Property Type Single Family Home
Sub Type Detached
Listing Status Active
Purchase Type For Sale
Square Footage 2,328 sqft
Price per Sqft $199
Subdivision Neshaminy Gdns
MLS Listing ID PABU2082056
Style Ranch/Rambler
Bedrooms 4
Full Baths 2
HOA Y/N N
Abv Grd Liv Area 2,328
Originating Board BRIGHT
Year Built 1940
Annual Tax Amount $3,412
Tax Year 2024
Lot Size 0.333 Acres
Acres 0.33
Lot Dimensions 66.00 x 220.00
Property Description
Location
State PA
County Bucks
Area Warrington Twp (10150)
Zoning PRD
Rooms
Basement Unfinished
Main Level Bedrooms 2
Interior
Interior Features Bathroom - Tub Shower, Breakfast Area, Carpet, Ceiling Fan(s), Combination Dining/Living, Dining Area, Entry Level Bedroom, Floor Plan - Traditional, Primary Bath(s), Stove - Pellet
Hot Water Propane
Heating Forced Air
Cooling Central A/C
Fireplaces Number 1
Fireplaces Type Brick, Insert
Inclusions All Kitchen Appliances, Refrigerator, Washer, Dryer - All in AS-IS Condition
Equipment Dishwasher, Dryer, Microwave, Oven/Range - Gas, Washer, Water Heater
Fireplace Y
Appliance Dishwasher, Dryer, Microwave, Oven/Range - Gas, Washer, Water Heater
Heat Source Oil
Laundry Basement, Washer In Unit, Dryer In Unit
Exterior
Exterior Feature Deck(s), Porch(es)
Garage Additional Storage Area, Oversized
Garage Spaces 6.0
Fence Fully, Chain Link, Vinyl, Privacy
Water Access N
View Trees/Woods
Accessibility None
Porch Deck(s), Porch(es)
Total Parking Spaces 6
Garage Y
Building
Story 2
Foundation Stone
Sewer Public Sewer
Water Public, Well
Architectural Style Ranch/Rambler
Level or Stories 2
Additional Building Above Grade, Below Grade
New Construction N
Schools
School District Central Bucks
Others
Senior Community No
Tax ID 50-023-155
Ownership Fee Simple
SqFt Source Assessor
Acceptable Financing Cash, Conventional, FHA
Listing Terms Cash, Conventional, FHA
Financing Cash,Conventional,FHA
Special Listing Condition Standard







