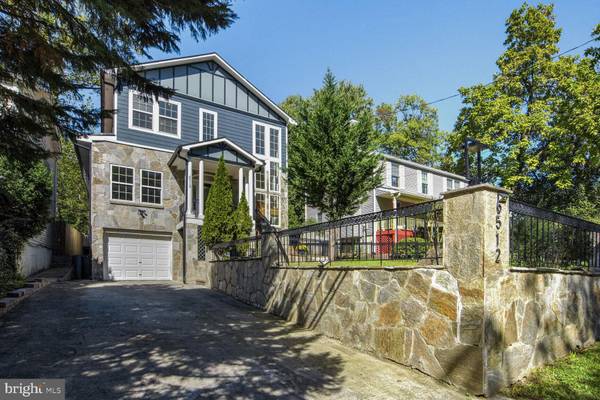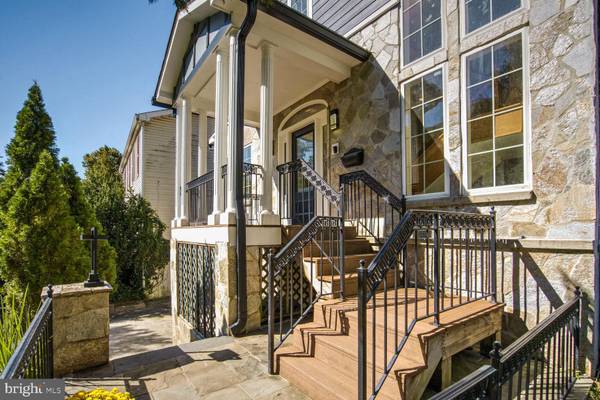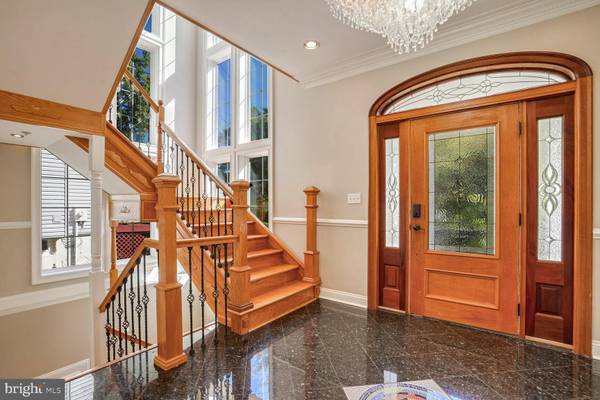
6512 4TH AVE Takoma Park, MD 20912
5 Beds
5 Baths
4,112 SqFt
UPDATED:
11/21/2024 04:56 PM
Key Details
Property Type Single Family Home
Sub Type Detached
Listing Status Active
Purchase Type For Sale
Square Footage 4,112 sqft
Price per Sqft $315
Subdivision Takoma Park
MLS Listing ID MDMC2150408
Style Traditional
Bedrooms 5
Full Baths 4
Half Baths 1
HOA Y/N N
Abv Grd Liv Area 3,512
Originating Board BRIGHT
Year Built 1929
Annual Tax Amount $21,990
Tax Year 2024
Lot Size 6,915 Sqft
Acres 0.16
Property Description
Off the dining area are French doors to the rear deck and patio. Also on the main level is a dual entry office with a second gas fireplace, a half bath with stylish patterned marble flooring, and a laundry room with exterior access to the side deck.
Access the second floor from a dramatic open stairwell with another gorgeous crystal waterfall chandelier. Upstairs you will find 4 bedrooms and 3 baths with jetted tubs including two ensuites. The large owner's suite features his and hers dressing rooms, skylit ensuite with dual sink vanities, a jetted tub, and separate shower with multiple settings, and riverstone tile floor. You will love the luxury fixtures throughout.
The lower level is a large flex space with kitchenette, full bath and stacking washer/dryer: can be a separate rental with walk out level exterior entrance, or family room, office or bedroom #5. There is an attached garage and driveway for 2 vehicles. You are less than a mile to downtown Takoma Park shops, restaurants and farmers market, and about 6 minutes by car to Takoma METRO. You are just blocks to New Hampshire avenue commuter routes and convenience stores. You get the wonderful Takoma Park vibe in this convenient neighborhood and a home with every modern convenience, all within easy access to downtown DC.
Location
State MD
County Montgomery
Zoning R60
Rooms
Other Rooms Living Room, Dining Room, Primary Bedroom, Sitting Room, Bedroom 2, Bedroom 3, Bedroom 4, Bedroom 5, Kitchen, Family Room, Basement, Foyer, Laundry, Office, Storage Room, Utility Room
Basement Combination, Connecting Stairway, Daylight, Full, Garage Access, Outside Entrance, Partial, Walkout Level, Windows
Interior
Interior Features Attic, Butlers Pantry, Ceiling Fan(s), Combination Kitchen/Dining, Crown Moldings, Dining Area, Floor Plan - Open, Formal/Separate Dining Room, Kitchen - Gourmet, Kitchen - Island, Pantry, Sprinkler System, Store/Office, Upgraded Countertops, Walk-in Closet(s), Wood Floors
Hot Water Natural Gas
Heating Central
Cooling Ceiling Fan(s), Central A/C
Flooring Bamboo, Ceramic Tile, Hardwood, Heavy Duty
Fireplaces Number 2
Fireplaces Type Fireplace - Glass Doors, Gas/Propane, Insert
Equipment Built-In Microwave, Cooktop, Dishwasher, Disposal, Dryer - Electric, Dryer - Front Loading, ENERGY STAR Clothes Washer, ENERGY STAR Dishwasher, ENERGY STAR Refrigerator, Exhaust Fan, Extra Refrigerator/Freezer, Oven/Range - Electric, Oven - Wall, Oven/Range - Gas, Range Hood, Refrigerator, Stainless Steel Appliances, Stove, Washer, Washer - Front Loading, Water Heater
Fireplace Y
Window Features Double Pane
Appliance Built-In Microwave, Cooktop, Dishwasher, Disposal, Dryer - Electric, Dryer - Front Loading, ENERGY STAR Clothes Washer, ENERGY STAR Dishwasher, ENERGY STAR Refrigerator, Exhaust Fan, Extra Refrigerator/Freezer, Oven/Range - Electric, Oven - Wall, Oven/Range - Gas, Range Hood, Refrigerator, Stainless Steel Appliances, Stove, Washer, Washer - Front Loading, Water Heater
Heat Source Electric, Natural Gas
Laundry Basement, Main Floor
Exterior
Exterior Feature Deck(s), Porch(es)
Garage Basement Garage, Built In, Covered Parking, Garage - Front Entry, Inside Access
Garage Spaces 1.0
Fence Fully, Board, Wood
Waterfront N
Water Access N
Roof Type Architectural Shingle
Accessibility 2+ Access Exits, 32\"+ wide Doors, 36\"+ wide Halls, >84\" Garage Door
Porch Deck(s), Porch(es)
Attached Garage 1
Total Parking Spaces 1
Garage Y
Building
Lot Description Front Yard, Landscaping, Level, Rear Yard
Story 2
Foundation Block, Concrete Perimeter, Crawl Space, Slab
Sewer Public Sewer
Water Public
Architectural Style Traditional
Level or Stories 2
Additional Building Above Grade, Below Grade
Structure Type 9'+ Ceilings,Dry Wall,Paneled Walls
New Construction N
Schools
Elementary Schools Takoma Park
Middle Schools Takoma Park
High Schools Montgomery Blair
School District Montgomery County Public Schools
Others
Senior Community No
Tax ID 161303166562
Ownership Fee Simple
SqFt Source Assessor
Special Listing Condition Standard







