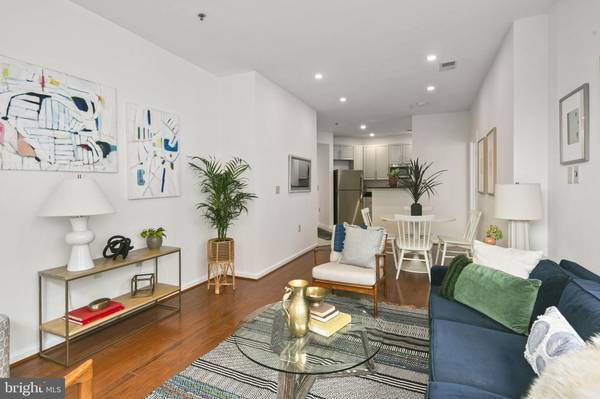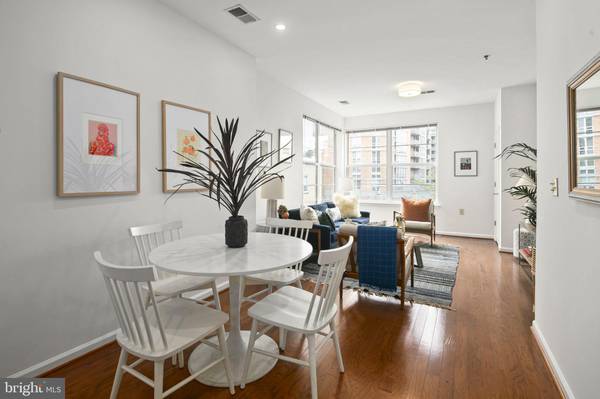
1201 EAST WEST HWY #312 Silver Spring, MD 20910
2 Beds
2 Baths
1,084 SqFt
UPDATED:
11/14/2024 01:03 AM
Key Details
Property Type Condo
Sub Type Condo/Co-op
Listing Status Under Contract
Purchase Type For Sale
Square Footage 1,084 sqft
Price per Sqft $460
Subdivision Silverton Codm
MLS Listing ID MDMC2150258
Style Contemporary
Bedrooms 2
Full Baths 2
Condo Fees $683/mo
HOA Y/N N
Abv Grd Liv Area 1,084
Originating Board BRIGHT
Year Built 2006
Annual Tax Amount $4,674
Tax Year 2024
Property Description
Unit 312 is a bright and spacious 2-bedroom, 2-bathroom condominium. The well-designed layout maximizes both space and functionality. The living area, filled with natural light, is perfect for entertaining guests. The kitchen features stainless steel appliances, granite countertops, and a separate pantry for additional storage.
Both bedrooms are located on opposite sides of the unit, ensuring privacy and tranquility. The primary suite includes a large walk-in closet, while the second bedroom also offers generous closet space. The updated bathrooms are elegantly appointed with modern finishes. The unit includes a full-size, in-unit laundry, newly updated HVAC, new refrigerator and microwave, and two assigned garage parking spaces.
Situated in the heart of downtown Silver Spring, this condo offers the ultimate urban lifestyle. With a walk score of 93, you’ll have easy access to a vibrant array of shopping, dining, and entertainment options right at your doorstep. The Silver Spring Metro station is just one block away, making this location a commuter’s dream.
For those who love the outdoors, Jesup Blair Park is a short walk away, featuring picnic areas, tennis and basketball courts, walking trails, and playing fields.
Don’t miss the chance to make this remarkable condo your own!
Location
State MD
County Montgomery
Zoning CBD2
Rooms
Other Rooms Living Room, Primary Bedroom, Bedroom 2, Kitchen
Main Level Bedrooms 2
Interior
Interior Features Kitchen - Table Space, Floor Plan - Open
Hot Water Natural Gas
Heating Forced Air
Cooling Central A/C
Fireplace N
Heat Source Natural Gas
Laundry Washer In Unit, Dryer In Unit
Exterior
Garage Garage Door Opener, Underground
Garage Spaces 2.0
Amenities Available Common Grounds, Elevator, Fitness Center, Party Room, Exercise Room, Security, Pool - Outdoor, Reserved/Assigned Parking
Water Access N
Accessibility None
Attached Garage 2
Total Parking Spaces 2
Garage Y
Building
Story 1
Unit Features Mid-Rise 5 - 8 Floors
Sewer Public Sewer
Water Public
Architectural Style Contemporary
Level or Stories 1
Additional Building Above Grade, Below Grade
New Construction N
Schools
School District Montgomery County Public Schools
Others
Pets Allowed Y
HOA Fee Include Common Area Maintenance,Gas,Water,Sewer,Snow Removal,Pool(s),Management,Insurance,Trash
Senior Community No
Tax ID 161303539172
Ownership Condominium
Special Listing Condition Standard
Pets Description Cats OK, Dogs OK







