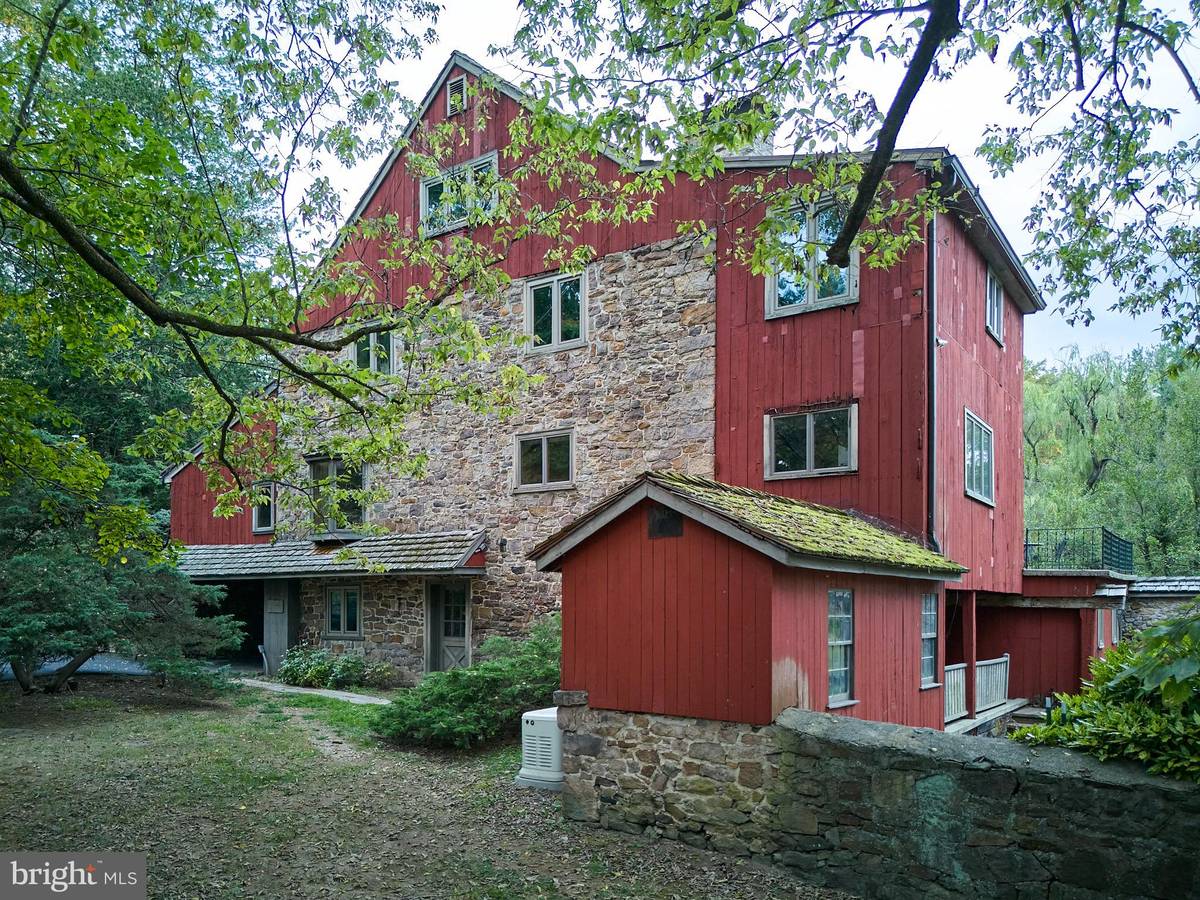
6 OLD MILL LN New Hope, PA 18938
6 Beds
4 Baths
4,646 SqFt
OPEN HOUSE
Sun Nov 24, 12:00pm - 2:00pm
UPDATED:
11/21/2024 12:24 PM
Key Details
Property Type Single Family Home
Listing Status Active
Purchase Type For Sale
Square Footage 4,646 sqft
Price per Sqft $344
Subdivision None Available
MLS Listing ID PABU2080024
Style Converted Barn
Bedrooms 6
Full Baths 3
Half Baths 1
HOA Y/N N
Abv Grd Liv Area 4,646
Originating Board BRIGHT
Year Built 1895
Annual Tax Amount $17,743
Tax Year 2024
Lot Size 2.546 Acres
Acres 2.55
Lot Dimensions 0.00 x 0.00
Property Description
Location
State PA
County Bucks
Area Solebury Twp (10141)
Zoning R2
Rooms
Other Rooms Family Room
Basement Daylight, Partial, Full, Heated, Improved, Interior Access, Outside Entrance, Partially Finished, Rough Bath Plumb, Walkout Level, Windows, Workshop
Interior
Interior Features Bar, Bathroom - Stall Shower, Bathroom - Tub Shower, Breakfast Area, Central Vacuum, Exposed Beams, Formal/Separate Dining Room, Pantry, Walk-in Closet(s), Wet/Dry Bar, Wood Floors
Hot Water Propane
Heating Baseboard - Electric, Heat Pump - Electric BackUp
Cooling Central A/C
Flooring Carpet, Ceramic Tile, Hardwood
Fireplaces Number 2
Inclusions washer, dryer, refrigerator
Fireplace Y
Heat Source Electric, Propane - Leased
Exterior
Exterior Feature Patio(s), Porch(es)
Garage Additional Storage Area
Garage Spaces 1.0
Waterfront N
Water Access N
Accessibility None
Porch Patio(s), Porch(es)
Attached Garage 1
Total Parking Spaces 1
Garage Y
Building
Story 3
Sewer Private Septic Tank
Water Well
Architectural Style Converted Barn
Level or Stories 3
Additional Building Above Grade, Below Grade
New Construction N
Schools
School District New Hope-Solebury
Others
Senior Community No
Tax ID 41-028-054-001
Ownership Fee Simple
SqFt Source Assessor
Special Listing Condition Standard







