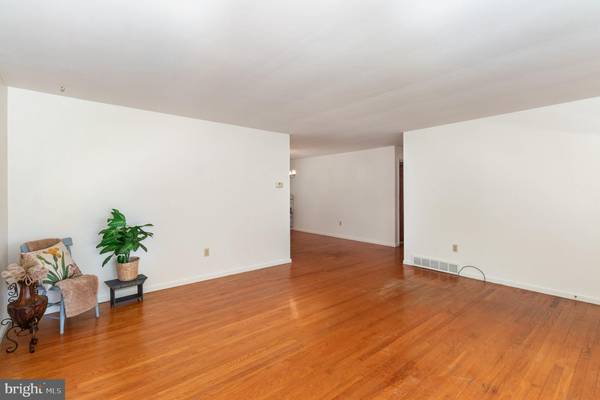
5221 ROYAL DR Mechanicsburg, PA 17055
3 Beds
3 Baths
1,590 SqFt
UPDATED:
09/21/2024 07:11 PM
Key Details
Property Type Single Family Home
Sub Type Detached
Listing Status Pending
Purchase Type For Sale
Square Footage 1,590 sqft
Price per Sqft $150
Subdivision Windsor Park
MLS Listing ID PACB2034990
Style Ranch/Rambler
Bedrooms 3
Full Baths 1
Half Baths 2
HOA Y/N N
Abv Grd Liv Area 1,590
Originating Board BRIGHT
Year Built 1960
Annual Tax Amount $3,815
Tax Year 2024
Lot Size 8,276 Sqft
Acres 0.19
Property Description
Location
State PA
County Cumberland
Area Lower Allen Twp (14413)
Zoning RESIDENTIAL
Rooms
Other Rooms Living Room, Dining Room, Primary Bedroom, Bedroom 2, Bedroom 3, Kitchen, Sun/Florida Room, Recreation Room, Utility Room, Half Bath
Basement Full, Interior Access, Improved, Shelving
Main Level Bedrooms 3
Interior
Interior Features Built-Ins, Entry Level Bedroom, Primary Bath(s), Bathroom - Tub Shower, Wood Floors, Ceiling Fan(s), Dining Area
Hot Water Electric
Heating Baseboard - Electric, Forced Air
Cooling Dehumidifier, Central A/C
Flooring Carpet, Hardwood, Vinyl
Inclusions Washer, Dryer, Deep Freezer, Water Softener System, Mower, Refrigerator, Dehumidifier, Dishwasher
Equipment Cooktop, Dryer, Washer, Humidifier, Refrigerator, Water Heater, Oven - Wall, Freezer, Water Conditioner - Owned, Dishwasher
Fireplace N
Appliance Cooktop, Dryer, Washer, Humidifier, Refrigerator, Water Heater, Oven - Wall, Freezer, Water Conditioner - Owned, Dishwasher
Heat Source Oil
Laundry Basement
Exterior
Exterior Feature Patio(s), Enclosed
Garage Spaces 2.0
Fence Chain Link
Waterfront N
Water Access N
Roof Type Shingle
Accessibility None
Porch Patio(s), Enclosed
Total Parking Spaces 2
Garage N
Building
Story 1
Foundation Block
Sewer Public Sewer
Water Public
Architectural Style Ranch/Rambler
Level or Stories 1
Additional Building Above Grade, Below Grade
New Construction N
Schools
High Schools Cedar Cliff
School District West Shore
Others
Pets Allowed Y
Senior Community No
Tax ID 13-24-0793-127
Ownership Fee Simple
SqFt Source Assessor
Acceptable Financing Cash, Conventional, FHA, VA
Horse Property N
Listing Terms Cash, Conventional, FHA, VA
Financing Cash,Conventional,FHA,VA
Special Listing Condition Standard
Pets Description No Pet Restrictions







