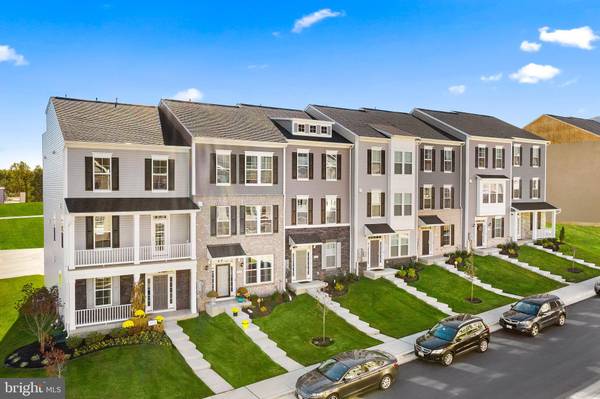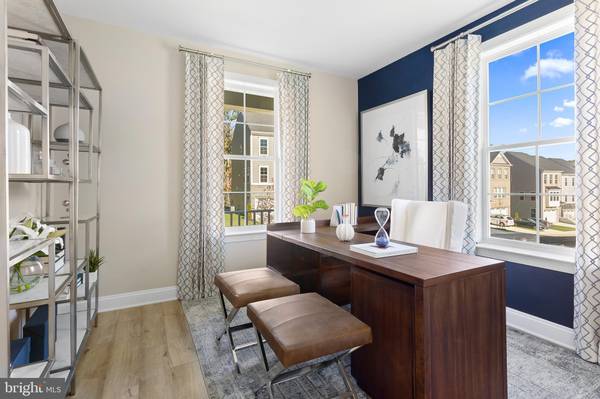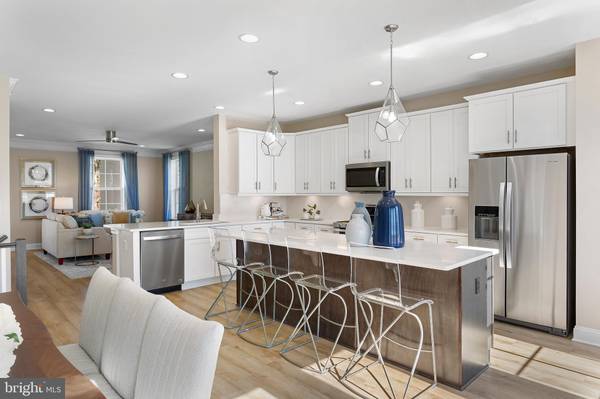
HOMESITE 302 PRESIDENTIAL PKWY Upper Marlboro, MD 20774
3 Beds
4 Baths
2,440 SqFt
UPDATED:
10/31/2024 03:18 PM
Key Details
Property Type Townhouse
Sub Type Interior Row/Townhouse
Listing Status Pending
Purchase Type For Sale
Square Footage 2,440 sqft
Price per Sqft $215
Subdivision Westridge At Westphalia
MLS Listing ID MDPG2126188
Style Colonial
Bedrooms 3
Full Baths 3
Half Baths 1
HOA Fees $95/mo
HOA Y/N Y
Abv Grd Liv Area 2,440
Originating Board BRIGHT
Tax Year 2024
Lot Size 1,200 Sqft
Acres 0.03
Property Description
*Photos may not be of actual home. Photos may be of similar home/floorplan if home is under construction or if this is a base price listing.
Location
State MD
County Prince Georges
Zoning RES
Rooms
Other Rooms Kitchen, Family Room, Great Room
Basement Walkout Level
Interior
Interior Features Family Room Off Kitchen, Floor Plan - Open, Recessed Lighting, Walk-in Closet(s), Breakfast Area, Combination Kitchen/Dining, Kitchen - Island
Hot Water Natural Gas
Heating Programmable Thermostat
Cooling Central A/C
Equipment Refrigerator, Dishwasher, Disposal, Microwave, Stainless Steel Appliances, Oven/Range - Gas
Fireplace N
Appliance Refrigerator, Dishwasher, Disposal, Microwave, Stainless Steel Appliances, Oven/Range - Gas
Heat Source Natural Gas
Exterior
Exterior Feature Deck(s)
Garage Garage - Rear Entry
Garage Spaces 2.0
Amenities Available Club House, Swimming Pool, Fitness Center, Tot Lots/Playground, Basketball Courts
Waterfront N
Water Access N
Roof Type Architectural Shingle
Accessibility None
Porch Deck(s)
Attached Garage 2
Total Parking Spaces 2
Garage Y
Building
Story 4
Foundation Slab
Sewer Public Sewer
Water Public
Architectural Style Colonial
Level or Stories 4
Additional Building Above Grade, Below Grade
New Construction Y
Schools
Elementary Schools Arrowhead
Middle Schools James Madison
High Schools Dr. Henry A. Wise, Jr.
School District Prince George'S County Public Schools
Others
HOA Fee Include Common Area Maintenance,Management,Snow Removal
Senior Community No
Tax ID NO TAX RECORD
Ownership Fee Simple
SqFt Source Estimated
Special Listing Condition Standard







