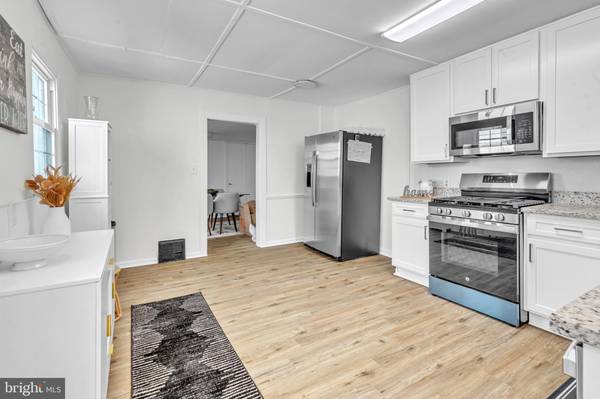
104 E MAIN ST Middletown, DE 19709
2 Beds
2 Baths
1,575 SqFt
UPDATED:
10/15/2024 06:35 PM
Key Details
Property Type Single Family Home, Townhouse
Sub Type Twin/Semi-Detached
Listing Status Active
Purchase Type For Sale
Square Footage 1,575 sqft
Price per Sqft $165
Subdivision None Available
MLS Listing ID DENC2068382
Style Colonial
Bedrooms 2
Full Baths 1
Half Baths 1
HOA Y/N N
Abv Grd Liv Area 1,575
Originating Board BRIGHT
Year Built 1870
Annual Tax Amount $911
Tax Year 2022
Lot Size 3,485 Sqft
Acres 0.08
Property Description
Beautifully renovated 2 bedroom/1.5 bathroom in the historic part of Middletown! New Roof, New Kitchen Appliances, New Floors & Paint! Enter the home through the enclosed front porch and enjoy the character and original hardwood floors in the living room. You have a separate dining room plus an eat in space in the kitchen. Be pleasantly surprised with the Bonus Den in the rear of the home - making it perfect for an office or additional living space. The backyard is unmatched - create your private oasis or make it a playground for the little ones.
Upstairs, you have 2 oversized bedrooms separated by a full bathroom and a space perfect for your laundry. Let’s not forget that you are in the premium school district of Appoquinimink. Minutes & Walking Distance to Shops, Restaurants, Grocery stores, Library & More. Centrally located to I-95 and Route 1. Don’t miss out on the opportunity to make this your new home!
Schedule your Private Tour Today!
Location
State DE
County New Castle
Area South Of The Canal (30907)
Zoning 23R-1A
Rooms
Other Rooms Living Room, Dining Room, Bedroom 2, Kitchen, Bedroom 1, Bathroom 1, Bonus Room
Basement Unfinished
Interior
Interior Features Bathroom - Tub Shower, Breakfast Area, Built-Ins, Carpet, Dining Area, Floor Plan - Traditional, Kitchen - Eat-In, Kitchen - Galley, Upgraded Countertops, Wood Floors, Other
Hot Water Electric
Heating Forced Air
Cooling Window Unit(s)
Flooring Hardwood, Luxury Vinyl Plank, Carpet
Fireplaces Number 1
Inclusions See Inclusions.
Equipment Built-In Microwave, Dishwasher, Oven/Range - Gas, Refrigerator, Stainless Steel Appliances
Furnishings No
Fireplace Y
Appliance Built-In Microwave, Dishwasher, Oven/Range - Gas, Refrigerator, Stainless Steel Appliances
Heat Source Propane - Leased
Laundry None
Exterior
Exterior Feature Porch(es), Roof, Enclosed
Utilities Available Propane
Waterfront N
Water Access N
Roof Type Shingle
Accessibility None
Porch Porch(es), Roof, Enclosed
Garage N
Building
Story 2
Foundation Stone
Sewer Public Sewer
Water Public
Architectural Style Colonial
Level or Stories 2
Additional Building Above Grade, Below Grade
New Construction N
Schools
Elementary Schools Silver Lake
Middle Schools Louis L.Redding.Middle School
High Schools Appoquinimink
School District Appoquinimink
Others
Senior Community No
Tax ID 23-006.00-297
Ownership Fee Simple
SqFt Source Estimated
Acceptable Financing Conventional, Cash, FHA, VA
Listing Terms Conventional, Cash, FHA, VA
Financing Conventional,Cash,FHA,VA
Special Listing Condition Standard







