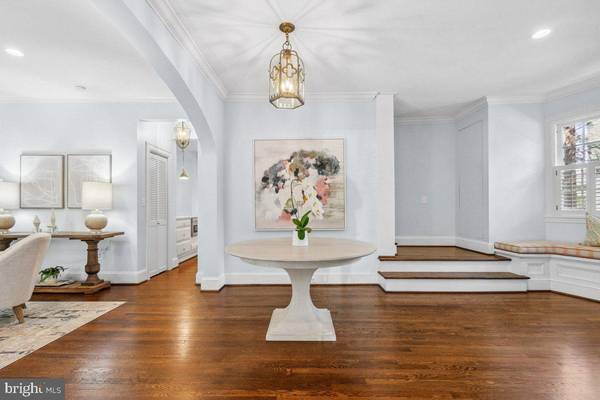
31 QUINCY ST Chevy Chase, MD 20815
6 Beds
5 Baths
4,851 SqFt
OPEN HOUSE
Sun Nov 24, 1:00pm - 3:00pm
UPDATED:
11/21/2024 05:00 PM
Key Details
Property Type Single Family Home
Sub Type Detached
Listing Status Active
Purchase Type For Sale
Square Footage 4,851 sqft
Price per Sqft $632
Subdivision Chevy Chase Village
MLS Listing ID MDMC2129116
Style Colonial
Bedrooms 6
Full Baths 4
Half Baths 1
HOA Y/N N
Abv Grd Liv Area 3,494
Originating Board BRIGHT
Year Built 1918
Annual Tax Amount $23,507
Tax Year 2024
Lot Size 10,500 Sqft
Acres 0.24
Property Description
The main level includes a front vestibule, gracious entry area, stunning living room with fireplace, separate dining room, renovated kitchen, breakfast room opening to deck overlooking backyard, powder room and family room with built-ins.
The upper level includes the fabulous primary suite, a home office/bedroom off the hallway, laundry and two wonderful bedrooms with a shared bathroom.
The light-filled third floor is a bonus bedroom, recreation room or home office with a full bathroom.
The walk-out, lower level is very usable compared to other Village basements, and it has an open space suitable for a home gym, storage, a spacious bedroom with an adjoining bathroom, mudroom, and a light-filled office or recreation room with built-in bookcases and cabinets.
The exterior amenities are highly desirable and include cedar shingles and roof from renovation, mature landscaping that provides privacy and year-round blooms, underground sprinkler system, fully-fenced backyard, play set (conveys) and detached garage suitable for a car, work out room or a possible conversion into a guest oasis.
With wonderful natural light in abundance, the property conveys with custom drapery, window treatments, light fixtures and built ins.
Chevy Chase Village offers the masterpiece of local services with a Village Hall, government offices, police force that will collect your newspapers and check on your house while you are away and trash (twice weekly) and recycling collection pickups behind your house or wherever you place it.
With a private feel and quiet neighborhood, this property is near so many amenities, from the market, café, pharmacy and dry cleaner on Brookville Road to the shopping along upper Connecticut Avenue and Bethesda, the Friendship Heights Metro and nature trails in Rock Creek Park. It’s also a convenient drive to the region’s three international airports.
Location
State MD
County Montgomery
Zoning R60
Direction South
Rooms
Other Rooms Living Room, Dining Room, Primary Bedroom, Bedroom 2, Bedroom 3, Bedroom 4, Kitchen, Family Room, Breakfast Room, Bedroom 1, Laundry, Attic
Basement Connecting Stairway, Daylight, Partial, Fully Finished, Heated, Interior Access, Outside Entrance, Rear Entrance, Walkout Stairs, Windows
Interior
Interior Features Breakfast Area, Family Room Off Kitchen, Kitchen - Gourmet, Crown Moldings, Primary Bath(s), Wood Floors, Floor Plan - Traditional
Hot Water Electric
Heating Forced Air
Cooling Central A/C, Programmable Thermostat, Zoned
Flooring Wood
Fireplaces Number 1
Fireplaces Type Mantel(s)
Inclusions Backyard playset
Equipment Dishwasher, Disposal, Dryer - Front Loading, Microwave, Oven/Range - Gas, Range Hood, Refrigerator, Six Burner Stove, Washer - Front Loading
Furnishings No
Fireplace Y
Window Features Bay/Bow,Double Hung,Sliding
Appliance Dishwasher, Disposal, Dryer - Front Loading, Microwave, Oven/Range - Gas, Range Hood, Refrigerator, Six Burner Stove, Washer - Front Loading
Heat Source Electric
Laundry Upper Floor
Exterior
Exterior Feature Porch(es), Screened
Garage Garage - Front Entry
Garage Spaces 1.0
Fence Rear
Waterfront N
Water Access N
View Garden/Lawn
Roof Type Composite
Accessibility None
Porch Porch(es), Screened
Total Parking Spaces 1
Garage Y
Building
Lot Description Premium, Private
Story 4
Foundation Other
Sewer Public Sewer
Water Public
Architectural Style Colonial
Level or Stories 4
Additional Building Above Grade, Below Grade
New Construction N
Schools
Elementary Schools Chevy Chase
Middle Schools Silver Creek
High Schools Bethesda-Chevy Chase
School District Montgomery County Public Schools
Others
Pets Allowed Y
Senior Community No
Tax ID 160700457735
Ownership Fee Simple
SqFt Source Assessor
Horse Property N
Special Listing Condition Standard
Pets Description No Pet Restrictions







