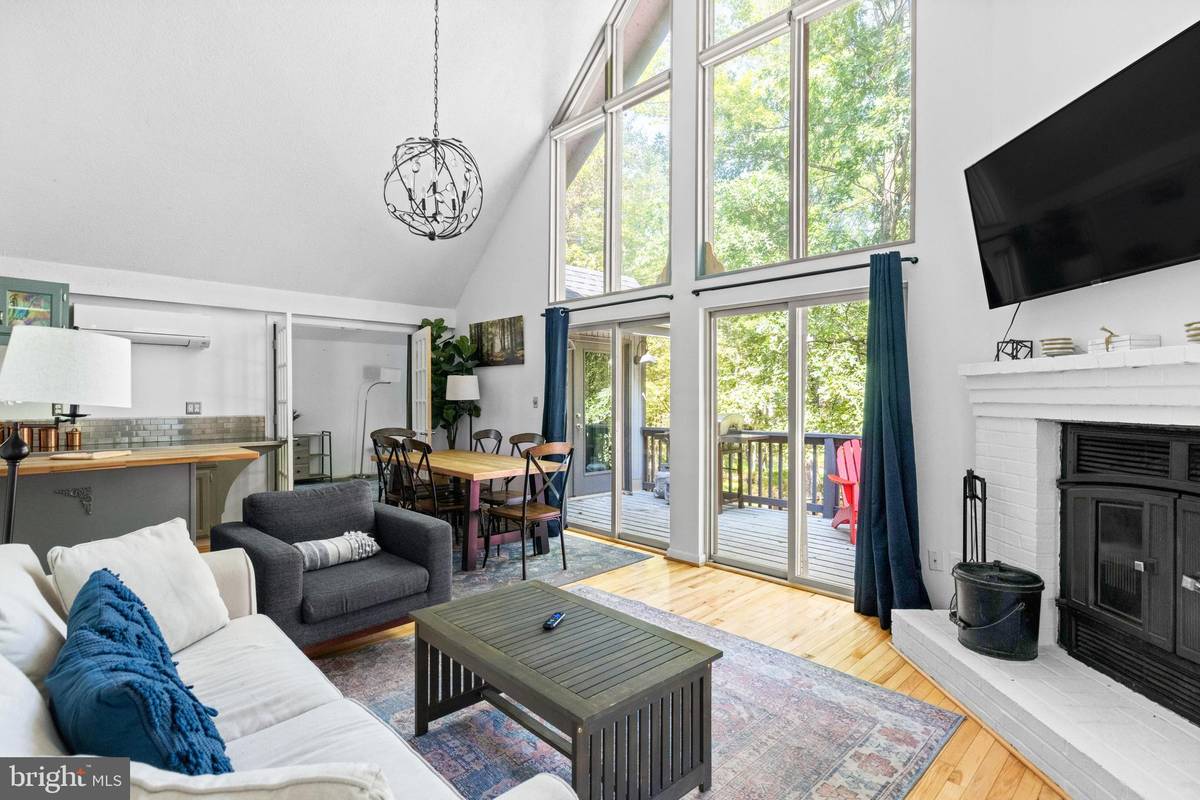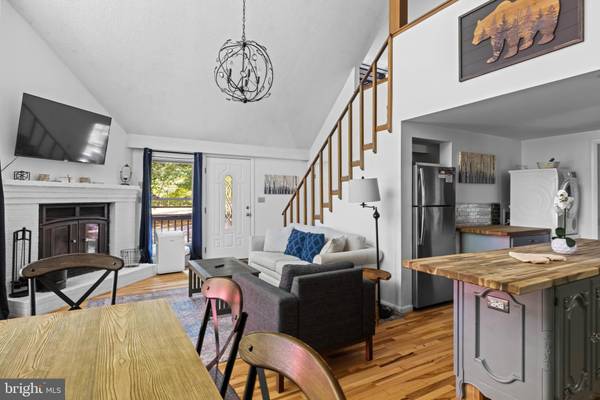
23 RAINBOW LN Hedgesville, WV 25427
3 Beds
2 Baths
1,414 SqFt
UPDATED:
11/09/2024 04:29 PM
Key Details
Property Type Single Family Home
Sub Type Detached
Listing Status Under Contract
Purchase Type For Sale
Square Footage 1,414 sqft
Price per Sqft $260
Subdivision The Woods
MLS Listing ID WVBE2032774
Style Cabin/Lodge
Bedrooms 3
Full Baths 2
HOA Fees $200/qua
HOA Y/N Y
Abv Grd Liv Area 1,414
Originating Board BRIGHT
Year Built 1986
Annual Tax Amount $1,070
Tax Year 2022
Lot Size 1.130 Acres
Acres 1.13
Property Description
This cabin has everything: loft-style chalet design with huge windows (lets in tons of natural light!), a wood-burning fireplace, mini-splits, gas stove, beautiful hickory wood floors, butcher block counter, brand new dishwasher and stacked Bosch laundry center, French doors, split-rail fenced yard, freshly painted inside and out. New windows, totally renovated and updated bathrooms on both levels. Two-car garage and good storage under the house in the crawl space. Brand new roof in 2021 (30 year warranty) over the house and garage. On public water and septic.
Property currently has Class B family membership to The Woods, giving you full access to all the resort amenities including both indoor and outdoor pools, hot tub, tennis, racquetball, and basketball courts (indoor and outdoor), full exercise room, and 18-hole golf course (golf course requires additional green fees).
Hot tub and furniture optional, available for purchase. See agent notes for summary of rental history and financials. $5,000 buyer credit if you continue using the same property manager. Perfect vacation home or investment property!
Location
State WV
County Berkeley
Zoning 101
Rooms
Other Rooms Living Room, Primary Bedroom, Bedroom 2, Kitchen, Bedroom 1, Bathroom 1, Primary Bathroom
Main Level Bedrooms 2
Interior
Interior Features Carpet, Ceiling Fan(s), Combination Kitchen/Dining, Combination Kitchen/Living, Combination Dining/Living, Entry Level Bedroom, Floor Plan - Open, Kitchen - Eat-In, Kitchen - Gourmet, Kitchen - Island, Primary Bath(s), Recessed Lighting, Bathroom - Stall Shower, Upgraded Countertops, Walk-in Closet(s), Wood Floors
Hot Water Electric
Heating Heat Pump(s)
Cooling Ductless/Mini-Split
Flooring Ceramic Tile, Hardwood, Partially Carpeted
Fireplaces Number 1
Fireplaces Type Brick, Equipment, Fireplace - Glass Doors, Mantel(s), Wood
Equipment Dishwasher, Dryer - Electric, Dryer - Front Loading, Disposal, Icemaker, Water Heater, Washer/Dryer Stacked, Washer - Front Loading, Stove, Stainless Steel Appliances, Refrigerator, Oven/Range - Gas, Microwave
Fireplace Y
Window Features Double Pane,Screens,Sliding,Vinyl Clad
Appliance Dishwasher, Dryer - Electric, Dryer - Front Loading, Disposal, Icemaker, Water Heater, Washer/Dryer Stacked, Washer - Front Loading, Stove, Stainless Steel Appliances, Refrigerator, Oven/Range - Gas, Microwave
Heat Source Electric
Laundry Main Floor, Washer In Unit, Dryer In Unit
Exterior
Exterior Feature Deck(s), Porch(es), Wrap Around
Garage Additional Storage Area, Garage - Front Entry
Garage Spaces 2.0
Fence Split Rail
Utilities Available Electric Available, Propane
Amenities Available Beauty Salon, Golf Club, Golf Course, Golf Course Membership Available
Waterfront N
Water Access N
View Trees/Woods
Roof Type Architectural Shingle,Pitched
Accessibility None
Porch Deck(s), Porch(es), Wrap Around
Total Parking Spaces 2
Garage Y
Building
Lot Description Backs to Trees, Corner, Front Yard, Rear Yard, SideYard(s), Trees/Wooded
Story 2
Foundation Crawl Space, Concrete Perimeter
Sewer On Site Septic
Water Public
Architectural Style Cabin/Lodge
Level or Stories 2
Additional Building Above Grade, Below Grade
Structure Type 9'+ Ceilings,Cathedral Ceilings,Dry Wall
New Construction N
Schools
School District Berkeley County Schools
Others
Pets Allowed Y
HOA Fee Include Common Area Maintenance,Road Maintenance,Reserve Funds,Snow Removal,Trash
Senior Community No
Tax ID 04 12L006100000000
Ownership Fee Simple
SqFt Source Assessor
Special Listing Condition Standard
Pets Description Dogs OK, Cats OK







