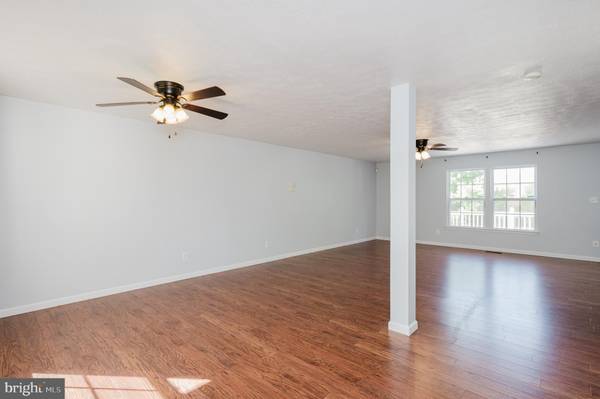
4614 RIDDLE DR Nottingham, MD 21236
4 Beds
4 Baths
3,124 SqFt
UPDATED:
10/25/2024 04:56 PM
Key Details
Property Type Single Family Home
Sub Type Detached
Listing Status Pending
Purchase Type For Sale
Square Footage 3,124 sqft
Price per Sqft $176
Subdivision Perry Ridge
MLS Listing ID MDBC2106038
Style Colonial
Bedrooms 4
Full Baths 2
Half Baths 2
HOA Fees $134/qua
HOA Y/N Y
Abv Grd Liv Area 2,224
Originating Board BRIGHT
Year Built 2004
Annual Tax Amount $4,017
Tax Year 2024
Lot Size 6,320 Sqft
Acres 0.15
Property Description
Location
State MD
County Baltimore
Zoning RESIDENTIAL
Rooms
Other Rooms Living Room, Primary Bedroom, Bedroom 2, Bedroom 3, Bedroom 4, Kitchen, Family Room, Laundry, Storage Room, Media Room, Bonus Room
Basement Full, Fully Finished, Heated, Interior Access, Walkout Level
Interior
Interior Features Dining Area, Primary Bath(s), WhirlPool/HotTub, Floor Plan - Open, Attic, Bathroom - Stall Shower, Bathroom - Jetted Tub, Breakfast Area, Carpet, Ceiling Fan(s), Bathroom - Tub Shower, Kitchen - Eat-In, Kitchen - Island, Kitchen - Table Space, Pantry, Recessed Lighting, Upgraded Countertops, Walk-in Closet(s), Wood Floors
Hot Water Electric
Heating Forced Air, Programmable Thermostat
Cooling Ceiling Fan(s), Central A/C, Programmable Thermostat
Flooring Carpet, Ceramic Tile, Hardwood
Equipment Dishwasher, Disposal, Icemaker, Refrigerator, Stove, Washer, Dryer, Water Heater, Microwave
Fireplace N
Appliance Dishwasher, Disposal, Icemaker, Refrigerator, Stove, Washer, Dryer, Water Heater, Microwave
Heat Source Electric
Laundry Main Floor, Dryer In Unit, Washer In Unit
Exterior
Exterior Feature Deck(s)
Garage Garage - Front Entry
Garage Spaces 4.0
Fence Rear
Utilities Available Cable TV, Phone Available
Waterfront N
Water Access N
Accessibility None
Porch Deck(s)
Attached Garage 2
Total Parking Spaces 4
Garage Y
Building
Lot Description Backs - Open Common Area
Story 3
Foundation Brick/Mortar
Sewer Public Sewer
Water Public
Architectural Style Colonial
Level or Stories 3
Additional Building Above Grade, Below Grade
Structure Type Dry Wall
New Construction N
Schools
School District Baltimore County Public Schools
Others
Senior Community No
Tax ID 04142400002267
Ownership Fee Simple
SqFt Source Assessor
Security Features Electric Alarm,Intercom
Acceptable Financing Cash, Conventional, FHA, VA
Horse Property N
Listing Terms Cash, Conventional, FHA, VA
Financing Cash,Conventional,FHA,VA
Special Listing Condition Standard







