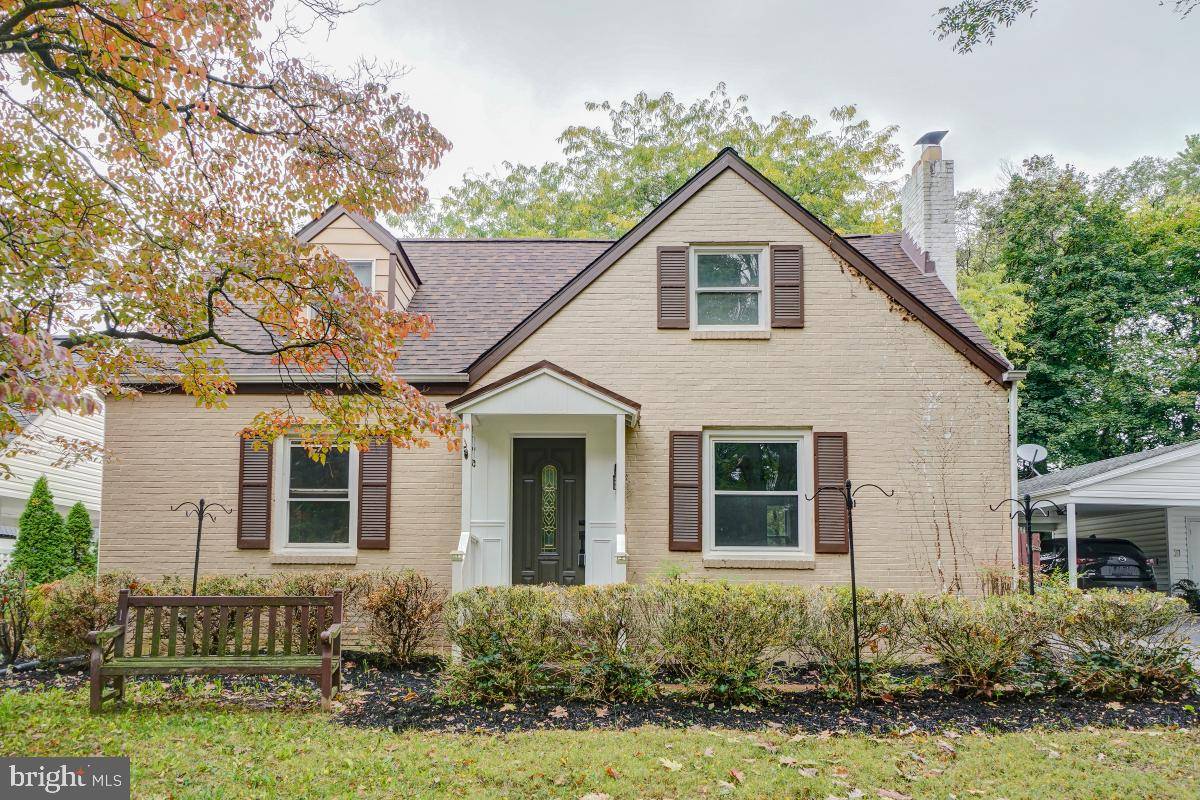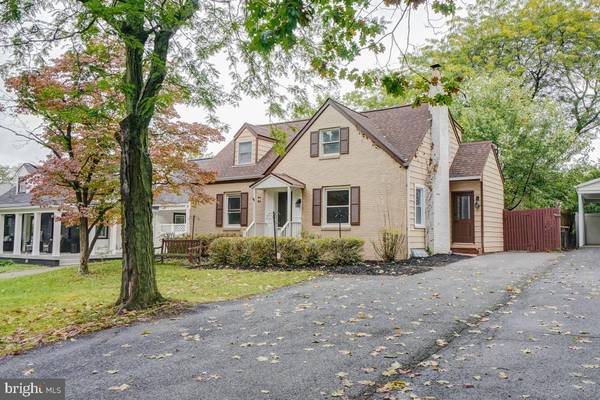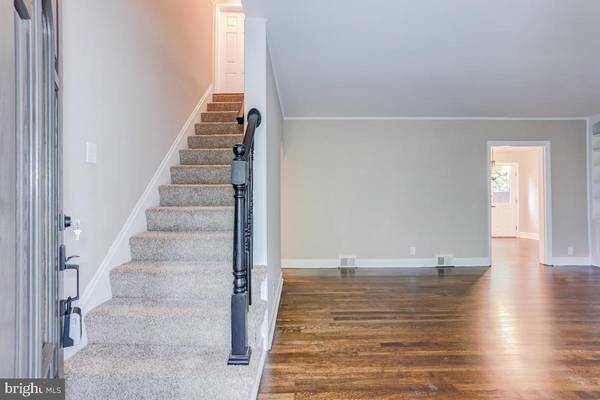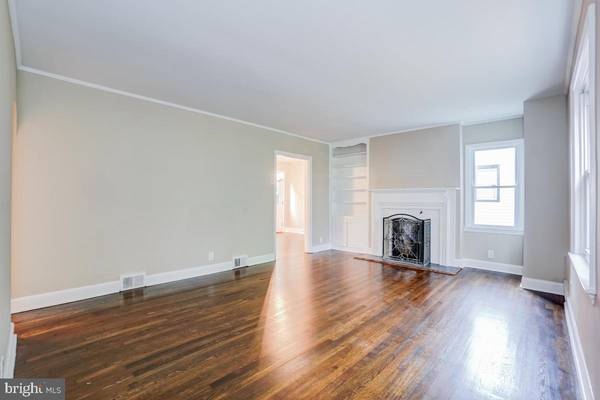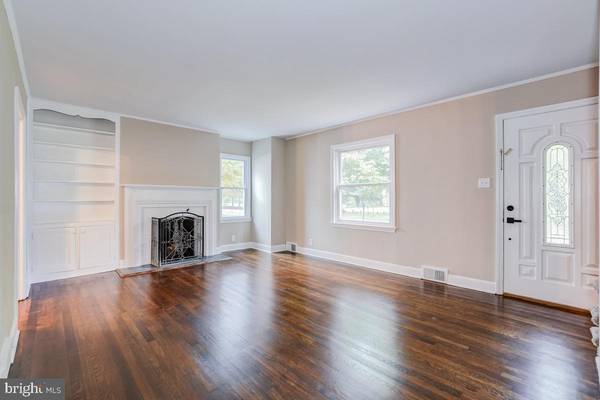
13216 CLUB RD Hagerstown, MD 21742
3 Beds
2 Baths
1,264 SqFt
UPDATED:
11/21/2024 03:54 PM
Key Details
Property Type Single Family Home
Sub Type Detached
Listing Status Pending
Purchase Type For Sale
Square Footage 1,264 sqft
Price per Sqft $249
Subdivision Fountain Head
MLS Listing ID MDWA2023976
Style Cape Cod
Bedrooms 3
Full Baths 2
HOA Y/N N
Abv Grd Liv Area 1,264
Originating Board BRIGHT
Year Built 1947
Annual Tax Amount $1,944
Tax Year 2024
Lot Size 8,387 Sqft
Acres 0.19
Property Description
Don’t miss the opportunity to make this beautifully updated home yours!
Location
State MD
County Washington
Zoning RU
Rooms
Other Rooms Living Room, Dining Room, Bedroom 2, Bedroom 3, Kitchen, Bedroom 1, Laundry
Basement Full, Connecting Stairway, Interior Access, Space For Rooms, Unfinished
Main Level Bedrooms 1
Interior
Interior Features Kitchen - Gourmet, Kitchen - Country
Hot Water Electric
Heating Forced Air
Cooling Central A/C
Flooring Hardwood, Laminate Plank, Ceramic Tile
Fireplaces Number 1
Fireplaces Type Mantel(s), Brick, Equipment
Inclusions fireplace screen, fireplace equipment
Equipment Refrigerator, Stove, Built-In Microwave, Dishwasher, Disposal, Washer
Furnishings No
Fireplace Y
Appliance Refrigerator, Stove, Built-In Microwave, Dishwasher, Disposal, Washer
Heat Source Electric
Laundry Main Floor
Exterior
Exterior Feature Patio(s)
Garage Spaces 2.0
Fence Fully, Rear
Utilities Available Cable TV Available
Waterfront N
Water Access N
View Golf Course, Trees/Woods
Roof Type Composite
Street Surface Black Top
Accessibility None
Porch Patio(s)
Road Frontage City/County
Total Parking Spaces 2
Garage N
Building
Story 2
Foundation Other, Block, Passive Radon Mitigation
Sewer Public Sewer
Water Public
Architectural Style Cape Cod
Level or Stories 2
Additional Building Above Grade, Below Grade
Structure Type Plaster Walls,Dry Wall,Block Walls,Unfinished Walls
New Construction N
Schools
School District Washington County Public Schools
Others
Pets Allowed Y
Senior Community No
Tax ID 2227007139
Ownership Fee Simple
SqFt Source Assessor
Horse Property N
Special Listing Condition Standard
Pets Description No Pet Restrictions



