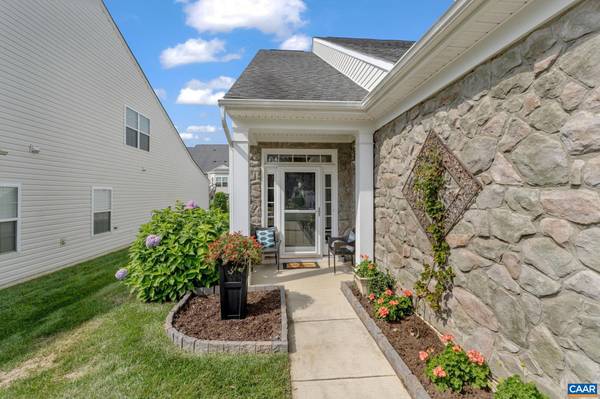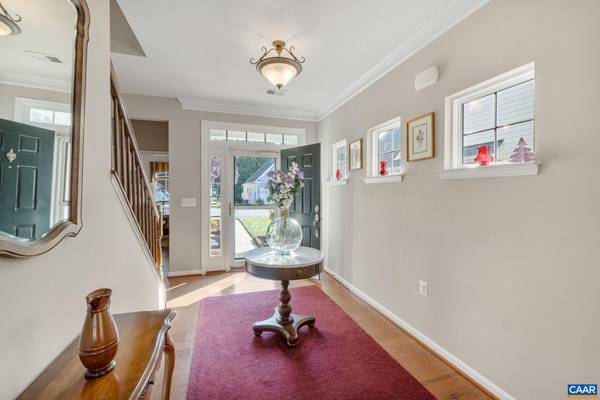
222 JOHN RUCKER DR Ruckersville, VA 22968
3 Beds
3 Baths
2,984 SqFt
UPDATED:
11/01/2024 08:11 PM
Key Details
Property Type Single Family Home
Sub Type Detached
Listing Status Active
Purchase Type For Sale
Square Footage 2,984 sqft
Price per Sqft $167
Subdivision Unknown
MLS Listing ID 655999
Style Other
Bedrooms 3
Full Baths 3
Condo Fees $900
HOA Fees $300/mo
HOA Y/N Y
Abv Grd Liv Area 2,984
Originating Board CAAR
Year Built 2008
Annual Tax Amount $3,205
Tax Year 2024
Lot Size 7,405 Sqft
Acres 0.17
Property Description
Location
State VA
County Greene
Zoning SR
Rooms
Other Rooms Living Room, Dining Room, Kitchen, Foyer, Study, Sun/Florida Room, Laundry, Loft, Full Bath, Additional Bedroom
Main Level Bedrooms 2
Interior
Interior Features Entry Level Bedroom, Primary Bath(s)
Heating Central, Heat Pump(s)
Cooling Central A/C, Heat Pump(s)
Flooring Carpet, Ceramic Tile, Hardwood
Fireplaces Number 1
Fireplaces Type Gas/Propane
Inclusions All kitchen appliances, washer, dryer
Equipment Dryer, Washer
Fireplace Y
Appliance Dryer, Washer
Heat Source Propane - Owned
Exterior
Amenities Available Club House, Community Center, Exercise Room, Meeting Room, Swimming Pool, Jog/Walk Path
View Other
Roof Type Composite
Accessibility None
Garage N
Building
Story 2
Foundation Concrete Perimeter
Sewer Public Sewer
Water Public
Architectural Style Other
Level or Stories 2
Additional Building Above Grade, Below Grade
New Construction N
Schools
Elementary Schools Ruckersville
High Schools William Monroe
School District Greene County Public Schools
Others
HOA Fee Include Common Area Maintenance,Health Club,Insurance,Management,Reserve Funds,Trash,Lawn Maintenance
Senior Community Yes
Age Restriction 55
Ownership Other
Security Features Smoke Detector
Special Listing Condition Standard







