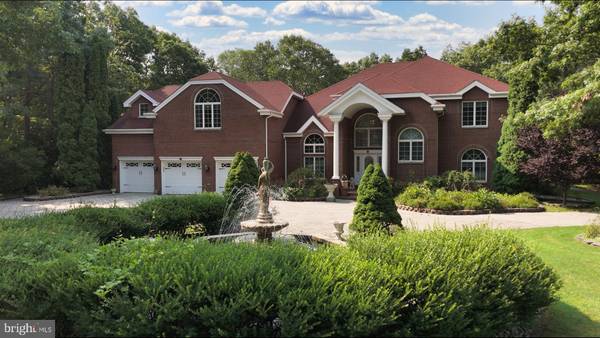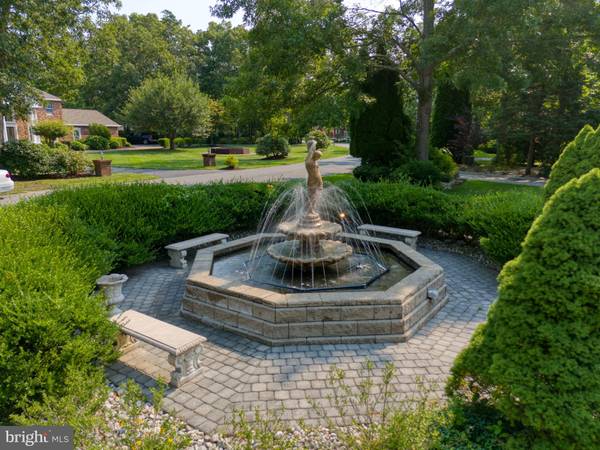
504 PELHAM DR Galloway, NJ 08205
6 Beds
5 Baths
7,000 SqFt
UPDATED:
09/24/2024 05:03 AM
Key Details
Property Type Single Family Home
Sub Type Detached
Listing Status Active
Purchase Type For Sale
Square Footage 7,000 sqft
Price per Sqft $171
Subdivision Polo Club
MLS Listing ID NJAC2013770
Style Other
Bedrooms 6
Full Baths 5
HOA Fees $68/mo
HOA Y/N Y
Abv Grd Liv Area 7,000
Originating Board BRIGHT
Year Built 1995
Annual Tax Amount $19
Tax Year 2023
Lot Size 1.500 Acres
Acres 1.5
Lot Dimensions 342x290
Property Description
Exclusively presented for the first time by eXp, we welcome you to wallow in this 7000sqft mansion at 504 Pelham Drive. It would be an injustice to the creators to even begin to think one can accurately describe a home with 6 voluminous bedrooms, 5 of which include en-suites. The months of preparation for the curved wall in the dining room, or the uniqueness of Carrara marble, the smell of the grand oak staircase or the intricately placed fireplaces throughout the home. You can only see it with your own eyes to experience complete luxury for yourself. With over $250,000 of upgrades to the roof and all the major appliances in the home, you can rest easy knowing it's all been done for you before you ever thought of it.
Schedule your Realtor guided tour today.
Location
State NJ
County Atlantic
Area Galloway Twp (20111)
Zoning RES
Rooms
Main Level Bedrooms 1
Interior
Interior Features Butlers Pantry, Ceiling Fan(s), Central Vacuum, Curved Staircase, Dining Area, Kitchen - Eat-In, Kitchen - Island, Pantry, Walk-in Closet(s), Wet/Dry Bar, Window Treatments, Wood Floors
Hot Water Natural Gas
Heating Forced Air, Zoned
Cooling Central A/C, Ceiling Fan(s), Multi Units
Flooring Marble, Hardwood
Fireplaces Number 4
Fireplaces Type Electric, Gas/Propane
Inclusions All Appliances, window treatments, pool accessories and equipment
Equipment Washer, Stainless Steel Appliances, Six Burner Stove, Refrigerator, Range Hood, Oven/Range - Gas, Microwave, Exhaust Fan, Dryer, Disposal, Dishwasher, Central Vacuum
Furnishings No
Fireplace Y
Appliance Washer, Stainless Steel Appliances, Six Burner Stove, Refrigerator, Range Hood, Oven/Range - Gas, Microwave, Exhaust Fan, Dryer, Disposal, Dishwasher, Central Vacuum
Heat Source Natural Gas
Laundry Has Laundry
Exterior
Garage Garage - Front Entry, Inside Access, Oversized
Garage Spaces 33.0
Fence Aluminum
Pool Heated, In Ground
Waterfront N
Water Access N
Roof Type Architectural Shingle
Accessibility 36\"+ wide Halls
Attached Garage 3
Total Parking Spaces 33
Garage Y
Building
Lot Description Corner
Story 2
Foundation Crawl Space
Sewer Public Sewer
Water Public
Architectural Style Other
Level or Stories 2
Additional Building Above Grade
Structure Type Dry Wall,Cathedral Ceilings
New Construction N
Schools
Elementary Schools Roland Rogers
Middle Schools Galloway Township
High Schools Absegami
School District Galloway Township Public Schools
Others
HOA Fee Include Common Area Maintenance,Snow Removal
Senior Community No
Tax ID 11-01179 01-00005 19
Ownership Fee Simple
SqFt Source Estimated
Acceptable Financing VA, Conventional, Cash
Listing Terms VA, Conventional, Cash
Financing VA,Conventional,Cash
Special Listing Condition Standard







