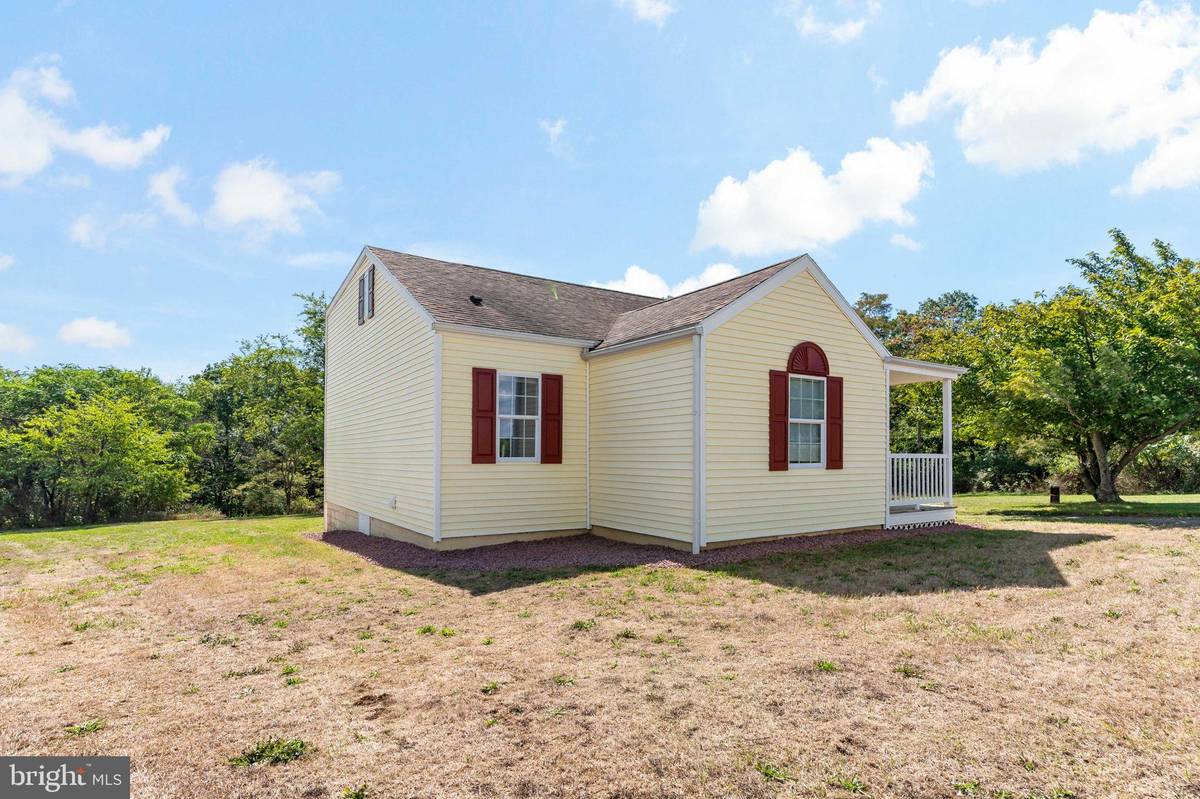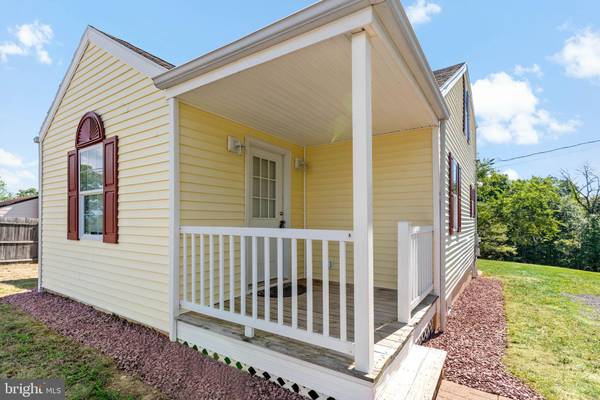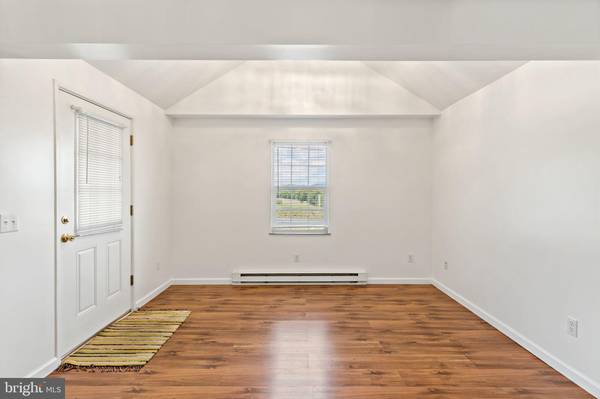
2478 FAIRVIEW DR Berkeley Springs, WV 25411
3 Beds
2 Baths
1,225 SqFt
UPDATED:
11/24/2024 01:55 AM
Key Details
Property Type Single Family Home
Sub Type Detached
Listing Status Under Contract
Purchase Type For Sale
Square Footage 1,225 sqft
Price per Sqft $222
Subdivision None Available
MLS Listing ID WVMO2004930
Style Contemporary,Ranch/Rambler
Bedrooms 3
Full Baths 2
HOA Y/N N
Abv Grd Liv Area 1,225
Originating Board BRIGHT
Year Built 1940
Annual Tax Amount $1,185
Tax Year 2022
Lot Size 1.850 Acres
Acres 1.85
Property Description
Location
State WV
County Morgan
Zoning 101
Rooms
Other Rooms Bedroom 2, Bedroom 3, Bedroom 1
Basement Daylight, Partial, Connecting Stairway, Full, Heated, Improved, Interior Access, Outside Entrance, Poured Concrete, Rear Entrance, Sump Pump, Unfinished, Walkout Stairs
Main Level Bedrooms 1
Interior
Interior Features Ceiling Fan(s), Combination Dining/Living, Combination Kitchen/Dining, Entry Level Bedroom, Floor Plan - Open, Kitchen - Eat-In, Kitchen - Table Space, Primary Bath(s), Bathroom - Tub Shower, Upgraded Countertops, Walk-in Closet(s), Water Treat System, Wood Floors
Hot Water Electric
Heating Baseboard - Electric
Cooling Ceiling Fan(s), Window Unit(s)
Flooring Laminated, Vinyl
Equipment Microwave, Oven/Range - Electric, Refrigerator, Water Heater, Water Conditioner - Owned
Fireplace N
Appliance Microwave, Oven/Range - Electric, Refrigerator, Water Heater, Water Conditioner - Owned
Heat Source Electric
Laundry Main Floor, Hookup
Exterior
Utilities Available Electric Available
Waterfront N
Water Access N
View Mountain
Roof Type Architectural Shingle
Accessibility None
Garage N
Building
Lot Description No Thru Street, Level, Not In Development, Rear Yard, Road Frontage, SideYard(s), Sloping, Unrestricted, Backs to Trees
Story 3
Foundation Block
Sewer On Site Septic
Water Private, Well
Architectural Style Contemporary, Ranch/Rambler
Level or Stories 3
Additional Building Above Grade, Below Grade
Structure Type Dry Wall
New Construction N
Schools
School District Morgan County Schools
Others
Senior Community No
Tax ID 01 8003200000000
Ownership Fee Simple
SqFt Source Assessor
Acceptable Financing Cash, Conventional, FHA, USDA, VA
Listing Terms Cash, Conventional, FHA, USDA, VA
Financing Cash,Conventional,FHA,USDA,VA
Special Listing Condition Standard







