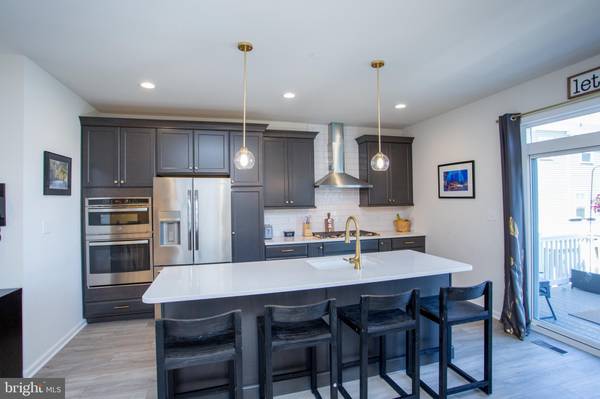
25 WARREN DR Chalfont, PA 18914
3 Beds
4 Baths
2,220 SqFt
UPDATED:
10/02/2024 03:02 PM
Key Details
Property Type Townhouse
Sub Type Interior Row/Townhouse
Listing Status Active
Purchase Type For Sale
Square Footage 2,220 sqft
Price per Sqft $290
Subdivision Reserve At Chalfont
MLS Listing ID PABU2077040
Style Traditional
Bedrooms 3
Full Baths 3
Half Baths 1
HOA Fees $160/mo
HOA Y/N Y
Abv Grd Liv Area 2,220
Originating Board BRIGHT
Year Built 2023
Annual Tax Amount $7,301
Tax Year 2024
Lot Size 1,914 Sqft
Acres 0.04
Lot Dimensions 0.00 x 0.00
Property Description
Welcome to 25 Warren Dr, a Jordan Townhome at The Reserve at Chalfont. This beautiful home has already been built, inspected, and tried out for a year. And it gets rave reviews!
Pull into your 2-car garage, plug in your EV (there's a 240 volt outlet!), and enter the flex space, currently a guest room. This level has 9ft ceilings, a FULL bathroom, utility room and storage, and sliding doors to rear lawn.
Your formal entrance will be a front hall entry with stairs to second level or flex space. Your second level is a grand open floor plan with 9ft ceilings. The dreamy upgraded GOURMET kitchen features soft close cabinets in Annandale Pewter (Navy) with brushed brass hardware and fixtures, Carrera Breve QUARTZ countertops, and Urbano Pure White subway backsplash. Your GE stainless steel appliance package includes a 36" 5-burner GAS cooktop with pyramid range hood, wall oven and microwave. You'll have ABUNDANT seating and workspace here with the gorgeous center island and adjacent dining area, where sliding doors will take you to the elevated deck. The livingroom ENTERTAINS with a linear electric fireplace and cozy built-in seating/storage. Convenient guest restroom tucked away on this level as well. Upstairs you'll find three bedrooms, one being an Owners Suite with a LUXURIOUS bathroom, tray ceilings, and walk-in closet. There's a full bathroom with tub/shower to serve the other two bedrooms. and Laundry is located on this level - YAY! This home truly has it all, from a sprinkler system for added fire protection, to lawn care and low-maintenance living!
Location
State PA
County Bucks
Area Chalfont Boro (10107)
Zoning CC
Rooms
Basement Poured Concrete
Interior
Interior Features Ceiling Fan(s), Carpet, Dining Area, Floor Plan - Open, Kitchen - Gourmet, Kitchen - Island, Recessed Lighting, Sprinkler System, Bathroom - Tub Shower, Upgraded Countertops, Walk-in Closet(s)
Hot Water Natural Gas
Heating Forced Air
Cooling Central A/C
Flooring Carpet, Luxury Vinyl Plank, Ceramic Tile
Inclusions washer, dryer, fridge,
Fireplace N
Heat Source Natural Gas
Exterior
Garage Garage - Front Entry, Garage Door Opener, Inside Access
Garage Spaces 2.0
Waterfront N
Water Access N
Accessibility None
Attached Garage 2
Total Parking Spaces 2
Garage Y
Building
Story 3
Foundation Concrete Perimeter
Sewer Public Sewer
Water Public
Architectural Style Traditional
Level or Stories 3
Additional Building Above Grade, Below Grade
New Construction N
Schools
School District Central Bucks
Others
HOA Fee Include Common Area Maintenance,Snow Removal,Lawn Maintenance,Road Maintenance
Senior Community No
Tax ID 07-012-008-065
Ownership Fee Simple
SqFt Source Assessor
Acceptable Financing Cash, Conventional, VA, FHA
Listing Terms Cash, Conventional, VA, FHA
Financing Cash,Conventional,VA,FHA
Special Listing Condition Standard







