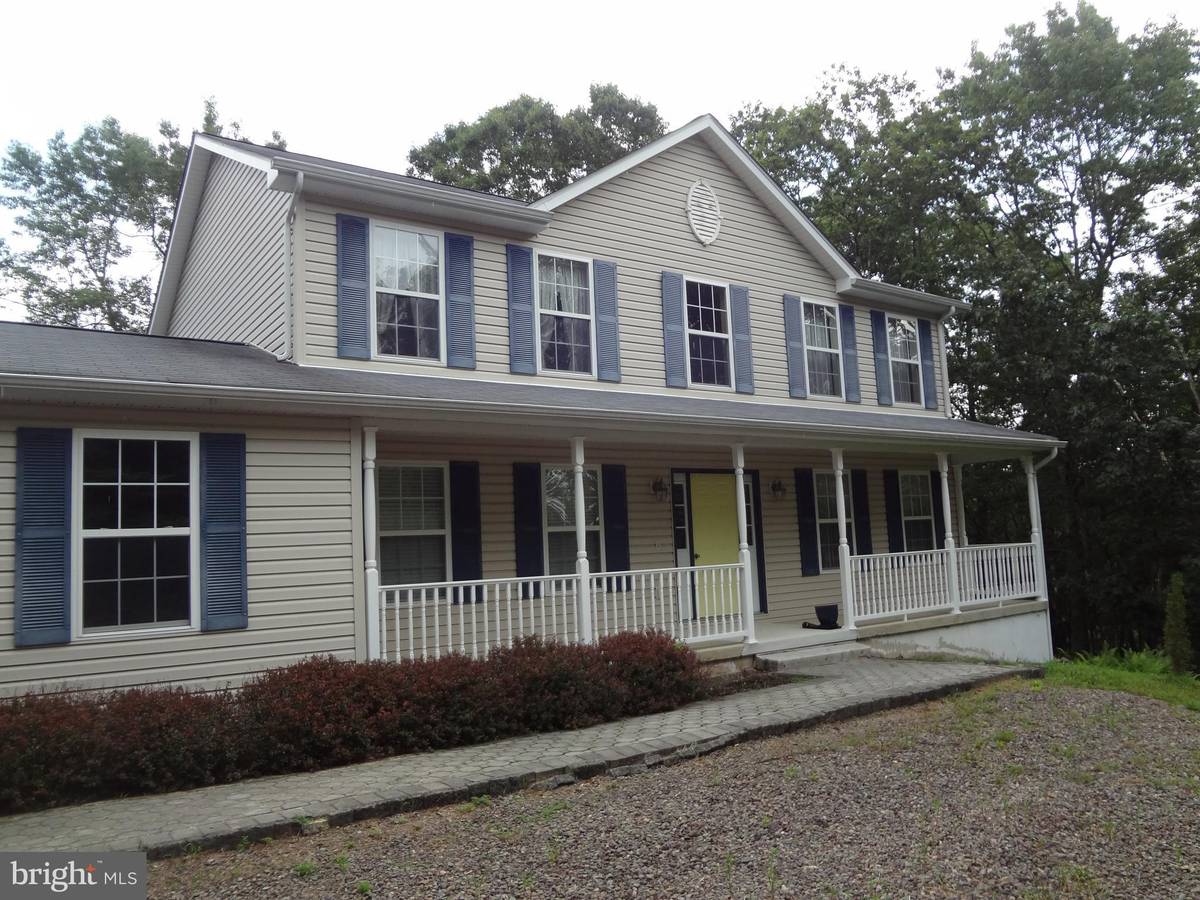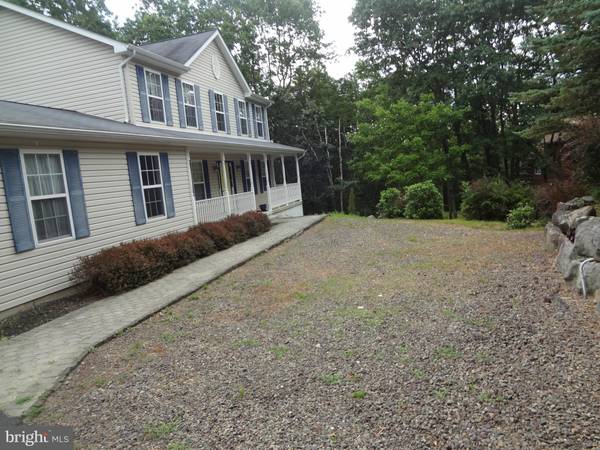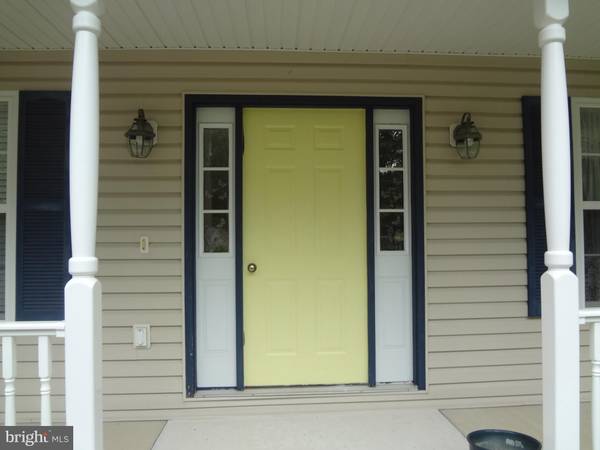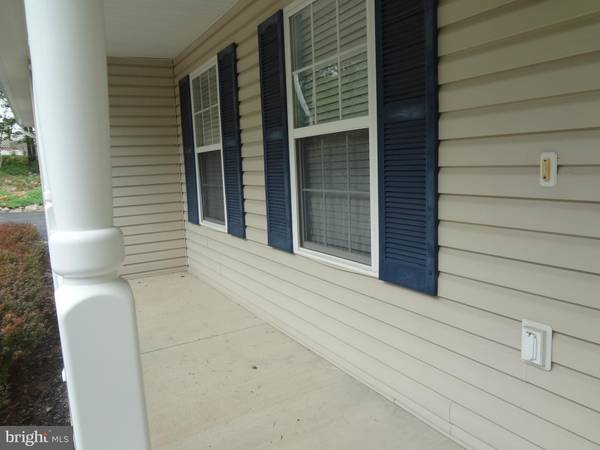
2637 MARQUETTE DR Blakeslee, PA 18610
3 Beds
3 Baths
2,263 SqFt
UPDATED:
11/14/2024 03:48 PM
Key Details
Property Type Single Family Home
Sub Type Detached
Listing Status Pending
Purchase Type For Sale
Square Footage 2,263 sqft
Price per Sqft $152
Subdivision Sierra View-Tunkhannock
MLS Listing ID PAMR2003706
Style Colonial
Bedrooms 3
Full Baths 2
Half Baths 1
HOA Fees $229/ann
HOA Y/N Y
Abv Grd Liv Area 2,263
Originating Board BRIGHT
Year Built 2005
Annual Tax Amount $5,673
Tax Year 2021
Lot Size 1.270 Acres
Acres 1.27
Lot Dimensions 150.00 x 370.00
Property Description
Location
State PA
County Monroe
Area Tunkhannock Twp (13520)
Zoning 0412
Rooms
Other Rooms Living Room, Dining Room, Bedroom 2, Bedroom 3, Kitchen, Family Room, Basement, Foyer, Bedroom 1, 2nd Stry Fam Ovrlk, Laundry, Bathroom 1, Bathroom 2, Half Bath
Basement Poured Concrete, Unfinished, Workshop, Full, Daylight, Full, Walkout Level
Interior
Interior Features Dining Area, Elevator, Family Room Off Kitchen, Floor Plan - Open, Formal/Separate Dining Room, Kitchen - Eat-In, Kitchen - Island, Walk-in Closet(s), Water Treat System, Wood Floors
Hot Water Electric
Heating Hot Water
Cooling Central A/C
Flooring Carpet, Hardwood
Fireplaces Number 1
Fireplaces Type Brick, Gas/Propane
Equipment Dishwasher, Dryer - Electric, Microwave, Stove, Washer, Water Conditioner - Owned, Water Heater
Fireplace Y
Window Features Energy Efficient,Double Pane,Vinyl Clad
Appliance Dishwasher, Dryer - Electric, Microwave, Stove, Washer, Water Conditioner - Owned, Water Heater
Heat Source Oil
Laundry Main Floor
Exterior
Exterior Feature Deck(s), Patio(s), Porch(es)
Garage Garage Door Opener, Garage - Side Entry, Inside Access, Oversized
Garage Spaces 8.0
Utilities Available Other
Waterfront N
Water Access N
View Garden/Lawn
Roof Type Shingle
Street Surface Black Top,Paved
Accessibility Elevator
Porch Deck(s), Patio(s), Porch(es)
Road Frontage Boro/Township, HOA, Public
Total Parking Spaces 8
Garage Y
Building
Lot Description Front Yard, Landscaping, Partly Wooded, Rear Yard, SideYard(s)
Story 2
Foundation Concrete Perimeter
Sewer On Site Septic
Water Well
Architectural Style Colonial
Level or Stories 2
Additional Building Above Grade, Below Grade
New Construction N
Schools
School District Pocono Mountain
Others
Senior Community No
Tax ID 20-633103-13-9989
Ownership Fee Simple
SqFt Source Assessor
Acceptable Financing FHA, Cash, Conventional, VA
Horse Property N
Listing Terms FHA, Cash, Conventional, VA
Financing FHA,Cash,Conventional,VA
Special Listing Condition Standard







