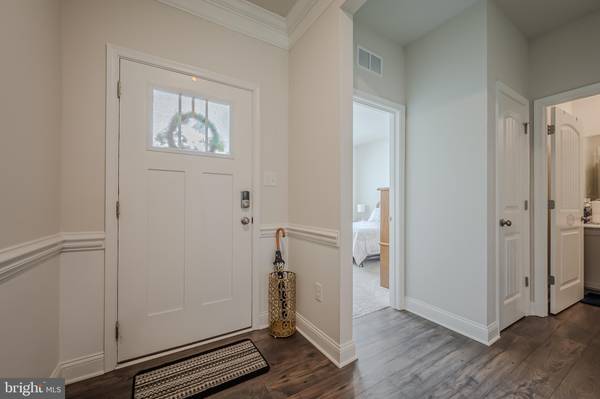
141 SEDMONT CIR Smyrna, DE 19977
3 Beds
2 Baths
1,710 SqFt
UPDATED:
10/16/2024 05:51 PM
Key Details
Property Type Single Family Home, Townhouse
Sub Type Twin/Semi-Detached
Listing Status Active
Purchase Type For Sale
Square Footage 1,710 sqft
Price per Sqft $231
Subdivision Bergmont Woods
MLS Listing ID DEKT2029988
Style Ranch/Rambler,Contemporary,Villa
Bedrooms 3
Full Baths 2
HOA Fees $100/mo
HOA Y/N Y
Abv Grd Liv Area 1,710
Originating Board BRIGHT
Year Built 2022
Annual Tax Amount $1,198
Tax Year 2022
Lot Size 6,633 Sqft
Acres 0.15
Lot Dimensions 44.87 x 110.00
Property Description
The primary bedroom and en-suite bathroom are on your right just past the dining area. The primary bedroom is a great space and offers are large walk-in closet, and the primary bathroom has a walk-in shower and double sink vanity.
There is also a Bonus space room off to the right of the home which the sellers had added for extra storage space. The second bedroom is located at the front of the home and has a roomy closet and an abundance of light. The laundry room is conveniently located to the left of the foyer and is tucked away and boasts shelving for detergents. As you venture down the foyer to the kitchen, on the left surrounded by glass doors, you will encounter a third bedroom currently used as an office which can be used also as a playroom, library, etc.
The backyard is a blank canvas just waiting for its new owners vision of a backyard oasis. Add a beautiful paver patio or vinyl fencing and make this space your own creative space. The current owner has a beautiful vegetable garden that thrives in its current location in this sunny yard.
Conveniently located near major shopping, restaurants, schools, Bally's Casino, DAFB and Rt's 1 and 13. This home is move in ready and would be perfect for a first-time home buyer or someone looking to downsize.
Location
State DE
County Kent
Area Smyrna (30801)
Zoning AC
Direction Southeast
Rooms
Other Rooms Laundry, Office
Main Level Bedrooms 3
Interior
Interior Features Carpet, Crown Moldings, Entry Level Bedroom, Floor Plan - Open, Kitchen - Island, Primary Bath(s), Recessed Lighting, Upgraded Countertops, Wainscotting, Walk-in Closet(s), Kitchen - Eat-In, Pantry, Bathroom - Stall Shower, Bathroom - Tub Shower, Dining Area
Hot Water Electric
Heating Forced Air, Programmable Thermostat
Cooling Central A/C, Programmable Thermostat
Flooring Carpet, Vinyl
Equipment Dishwasher, Energy Efficient Appliances, Microwave, Oven/Range - Gas, Stainless Steel Appliances, Water Heater, Refrigerator, Disposal, Washer/Dryer Hookups Only
Fireplace N
Appliance Dishwasher, Energy Efficient Appliances, Microwave, Oven/Range - Gas, Stainless Steel Appliances, Water Heater, Refrigerator, Disposal, Washer/Dryer Hookups Only
Heat Source Natural Gas
Laundry Main Floor, Hookup
Exterior
Exterior Feature Patio(s)
Garage Garage - Front Entry, Inside Access
Garage Spaces 2.0
Amenities Available Common Grounds, Jog/Walk Path
Waterfront N
Water Access N
Roof Type Architectural Shingle
Accessibility 2+ Access Exits
Porch Patio(s)
Attached Garage 2
Total Parking Spaces 2
Garage Y
Building
Lot Description Backs - Open Common Area
Story 1
Foundation Slab
Sewer Public Sewer
Water Public
Architectural Style Ranch/Rambler, Contemporary, Villa
Level or Stories 1
Additional Building Above Grade, Below Grade
Structure Type 9'+ Ceilings,Dry Wall
New Construction N
Schools
High Schools Smyrna
School District Smyrna
Others
Pets Allowed Y
HOA Fee Include Common Area Maintenance,Lawn Maintenance
Senior Community No
Tax ID DC-17-02803-02-2700-000
Ownership Fee Simple
SqFt Source Assessor
Acceptable Financing Cash, Conventional, FHA, VA
Listing Terms Cash, Conventional, FHA, VA
Financing Cash,Conventional,FHA,VA
Special Listing Condition Standard
Pets Description Cats OK, Dogs OK







