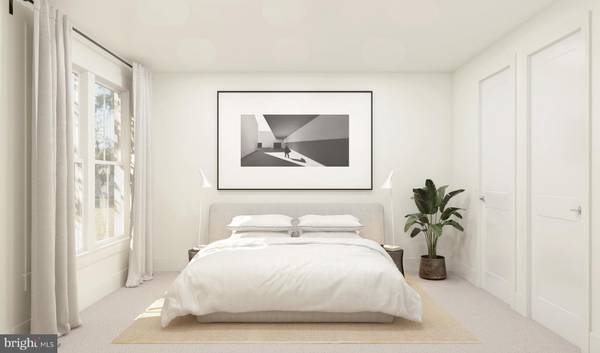
909 SKIMMER ST Middletown, DE 19709
5 Beds
5 Baths
3,707 SqFt
UPDATED:
10/10/2024 01:13 PM
Key Details
Property Type Single Family Home
Sub Type Detached
Listing Status Pending
Purchase Type For Sale
Square Footage 3,707 sqft
Price per Sqft $223
Subdivision Pleasanton
MLS Listing ID DENC2064042
Style Colonial
Bedrooms 5
Full Baths 4
Half Baths 1
HOA Fees $60/mo
HOA Y/N Y
Abv Grd Liv Area 3,707
Originating Board BRIGHT
Year Built 2024
Tax Year 2024
Lot Size 8,712 Sqft
Acres 0.2
Property Description
The popular model features a combination of open living space and a vaulted ceiling in the main living area. This home features 6 bedrooms, 5.5 full baths and a 2 car garage. Structural features added to this home include a covered front porch, finished basemen, and shiplap fireplace. In the well-appointed kitchen, you will find the beautiful Farmhouse Designer Interior Look, black fixtures, stainless steel appliances, quartz countertops, undercabinet lighting, as well as a large island, gas cooking and pendant lighting. Other spaces to note in this home are the home office, first floor in-law suite with private entrance from outside and private living room, an upstairs loft that provides an additional laid back living space, and second floor princess suite and jack-and-jill bath.
Designer features of this home include wide plank laminate floors and upgraded carpet , tile bath surrounds and tile floors in all baths, free-standing tub in owner's bath, and office barn doors. To schedule a tour please and to receive a full brochure of all the features in this home please contact our sales representatives.
Location
State DE
County New Castle
Area South Of The Canal (30907)
Zoning RESIDENTIAL
Rooms
Other Rooms Dining Room, Primary Bedroom, Bedroom 2, Bedroom 3, Bedroom 4, Kitchen, Great Room, Loft, Office, Bonus Room
Basement Poured Concrete
Main Level Bedrooms 1
Interior
Hot Water Natural Gas
Cooling Heat Pump(s), Central A/C
Fireplace N
Heat Source Natural Gas
Exterior
Amenities Available Dog Park, Tot Lots/Playground, Jog/Walk Path
Waterfront N
Water Access N
Accessibility None
Garage N
Building
Story 2
Foundation Concrete Perimeter
Sewer Public Sewer
Water Public
Architectural Style Colonial
Level or Stories 2
Additional Building Above Grade
New Construction Y
Schools
School District Appoquinimink
Others
Senior Community No
Tax ID 13-012.44-112
Ownership Fee Simple
SqFt Source Estimated
Special Listing Condition Standard







