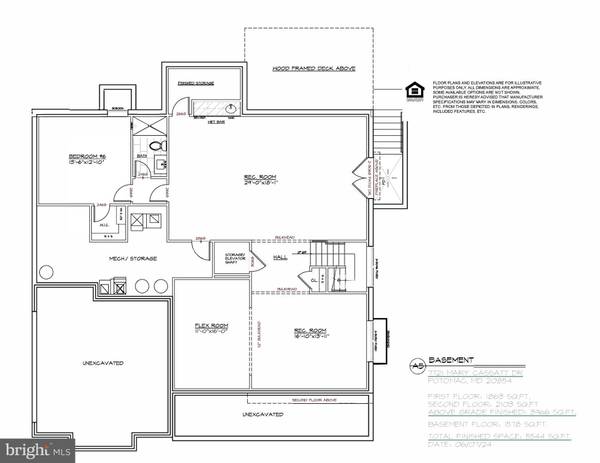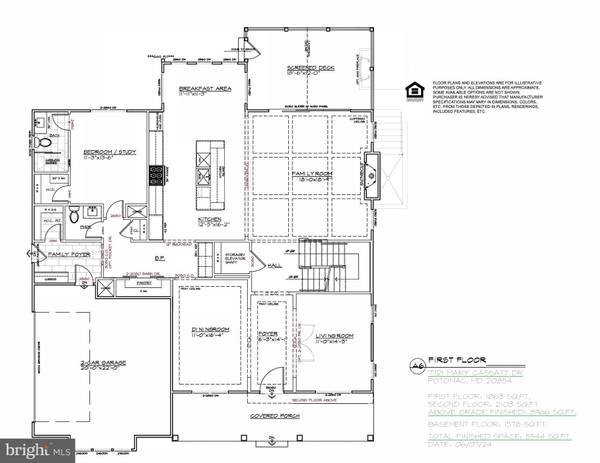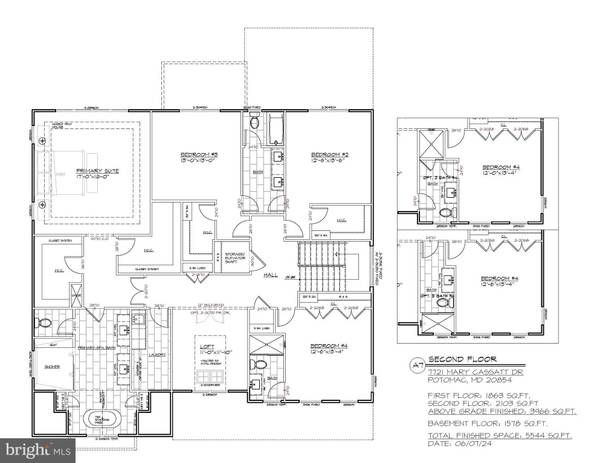
7721 MARY CASSATT DR Potomac, MD 20854
6 Beds
6 Baths
5,544 SqFt
UPDATED:
10/30/2024 08:16 PM
Key Details
Property Type Single Family Home
Sub Type Detached
Listing Status Active
Purchase Type For Sale
Square Footage 5,544 sqft
Price per Sqft $486
Subdivision Willerburn Acres
MLS Listing ID MDMC2135894
Style Colonial
Bedrooms 6
Full Baths 5
Half Baths 1
HOA Y/N N
Abv Grd Liv Area 3,966
Originating Board BRIGHT
Annual Tax Amount $5,032
Tax Year 2024
Lot Size 0.586 Acres
Acres 0.59
Property Description
Purchasers also have the option of bringing their own plans, custom designing or selecting from the many floor plans Mid-Atlantic has built during their 45 years in business. Be assured of the highest quality and attention to each and every detail. Photos are from past homes Mid-Atlantic has built.
Location
State MD
County Montgomery
Zoning R90
Rooms
Other Rooms Living Room, Dining Room, Primary Bedroom, Bedroom 2, Bedroom 3, Bedroom 4, Bedroom 5, Kitchen, Family Room, Foyer, Breakfast Room, Loft, Recreation Room, Storage Room, Bedroom 6, Primary Bathroom, Full Bath, Half Bath, Screened Porch
Basement Interior Access, Partially Finished, Walkout Stairs
Main Level Bedrooms 1
Interior
Interior Features Bar, Breakfast Area, Butlers Pantry, Carpet, Entry Level Bedroom, Family Room Off Kitchen, Floor Plan - Open, Formal/Separate Dining Room, Kitchen - Gourmet, Kitchen - Island, Primary Bath(s), Recessed Lighting, Skylight(s), Bathroom - Soaking Tub, Sprinkler System, Bathroom - Stall Shower, Bathroom - Tub Shower, Upgraded Countertops, Walk-in Closet(s), Wood Floors
Hot Water Natural Gas
Heating Central
Cooling Central A/C
Flooring Ceramic Tile, Engineered Wood, Hardwood, Luxury Vinyl Plank
Fireplaces Number 2
Fireplaces Type Gas/Propane
Equipment Built-In Microwave, Built-In Range, Disposal, Energy Efficient Appliances, Refrigerator, Exhaust Fan, Oven/Range - Gas, Six Burner Stove, Humidifier
Furnishings Yes
Fireplace Y
Appliance Built-In Microwave, Built-In Range, Disposal, Energy Efficient Appliances, Refrigerator, Exhaust Fan, Oven/Range - Gas, Six Burner Stove, Humidifier
Heat Source Natural Gas
Laundry Has Laundry
Exterior
Exterior Feature Porch(es), Deck(s), Screened
Garage Garage - Side Entry, Inside Access
Garage Spaces 2.0
Utilities Available Natural Gas Available, Electric Available, Cable TV Available, Phone Available
Water Access N
View Trees/Woods
Roof Type Composite
Accessibility Other
Porch Porch(es), Deck(s), Screened
Attached Garage 2
Total Parking Spaces 2
Garage Y
Building
Lot Description Private
Story 3
Foundation Other
Sewer Public Sewer
Water Public
Architectural Style Colonial
Level or Stories 3
Additional Building Above Grade, Below Grade
Structure Type Beamed Ceilings,Cathedral Ceilings,Tray Ceilings,Vaulted Ceilings,9'+ Ceilings
New Construction Y
Schools
Elementary Schools Beverly Farms
Middle Schools Herbert Hoover
High Schools Winston Churchill
School District Montgomery County Public Schools
Others
Pets Allowed Y
Senior Community No
Tax ID 160403501842
Ownership Fee Simple
SqFt Source Assessor
Acceptable Financing Conventional, Cash
Horse Property N
Listing Terms Conventional, Cash
Financing Conventional,Cash
Special Listing Condition Standard
Pets Description Cats OK, Dogs OK







