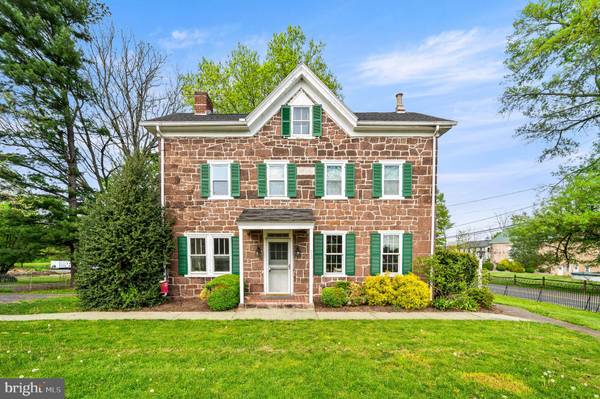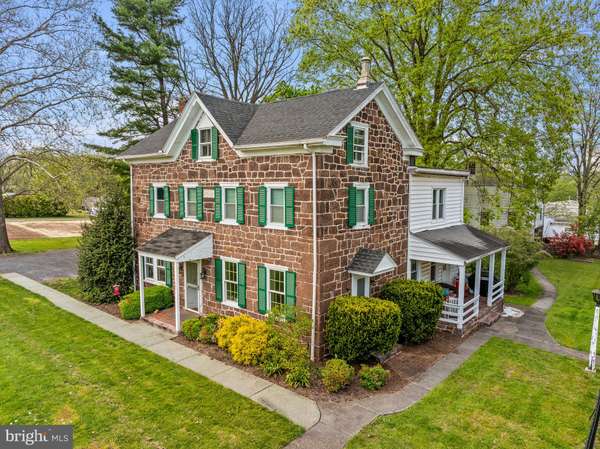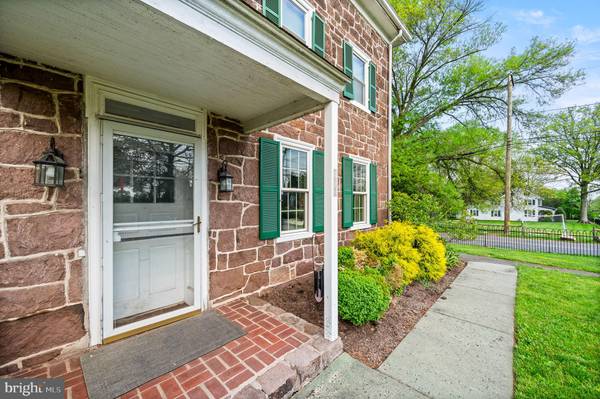
804 SANATOGA RD Pottstown, PA 19465
2,448 SqFt
UPDATED:
10/31/2024 08:04 PM
Key Details
Property Type Commercial
Sub Type Retail
Listing Status Active
Purchase Type For Sale
Square Footage 2,448 sqft
Price per Sqft $265
MLS Listing ID PACT2066166
Originating Board BRIGHT
Year Built 1890
Annual Tax Amount $11,883
Tax Year 2024
Lot Size 3.000 Acres
Acres 3.0
Lot Dimensions 0.00 x 0.00
Property Description
The property is comprised of a total of seven greenhouses and 2 planting fields that offer a glimpse into plant cultivation and retail sales. Alongside these greenhouses stand multiple outbuildings, bustling with activity as working spaces, offices, and repositories for essential equipment. An incredibly useful bank barn allows for copious amounts of storage.
At the heart of it all stands a stately four-bedroom farmhouse, exuding charm and elegance. From the inviting clawfoot tub to the ornate fireplace, every detail tells a story of bygone eras. Deep windowsills, built-in shelving, and weathered pine floors further enhance the home's rustic appeal, while its beautiful stone exterior stands as a testament to enduring craftsmanship. The first floor unfolds with an updated kitchen, office nook, spacious living room / family room , and a laundry closet that adds convenience to daily routines. Ascending to the second floor, one discovers a sanctuary of restful repose, with generously sized bedrooms and two full baths providing comfort and privacy. Above, a vast finished attic beckons with promises of boundless storage, offering a solution to even the most discerning organizer. Nestled on the northern expanse of the property, the farmhouse affords sweeping views of lush greenery, with verdant gardens and greenhouses stretching into the distance.
Whether you're an enterprising entrepreneur, astute investor, or visionary developer, this property stands poised to fulfill your every ambition. With its rich history, diverse amenities, and unparalleled potential, Miller’s Greenhouse invites you to embark on a journey limited only by your imagination. The Schuylkill Valley Corridor is a growing area with easy access to nearby Routes 724, 23, 422 and 100 for local and Main Line markets. Don't let this opportunity pass you by!
Location
State PA
County Chester
Area East Coventry Twp (10318)
Zoning R-2
Interior
Hot Water Electric
Heating Hot Water
Cooling None
Flooring Wood
Heat Source Natural Gas
Exterior
Garage Spaces 15.0
Waterfront N
Water Access N
View Garden/Lawn, Trees/Woods, Other
Accessibility None
Total Parking Spaces 15
Garage N
Building
Foundation Stone
Sewer On Site Septic
Water Well
New Construction N
Schools
Elementary Schools East Coventry
Middle Schools Owen J Roberts
High Schools Owen J Roberts
School District Owen J Roberts
Others
Tax ID 18-04 -0063
Ownership Fee Simple
SqFt Source Estimated
Acceptable Financing Cash, Conventional, Exchange
Listing Terms Cash, Conventional, Exchange
Financing Cash,Conventional,Exchange
Special Listing Condition Standard







