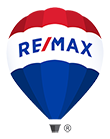

13801 FOUNTAIN RD Under Contract Save Request In-Person Tour Request Virtual Tour
Ocean City,MD 21842
Key Details
Property Type Single Family Home
Sub Type Detached
Listing Status Under Contract
Purchase Type For Sale
Square Footage 1,680 sqft
Price per Sqft $401
Subdivision Caine Woods
MLS Listing ID MDWO2027030
Style Ranch/Rambler
Bedrooms 3
Full Baths 2
HOA Y/N N
Abv Grd Liv Area 1,680
Originating Board BRIGHT
Year Built 1996
Annual Tax Amount $5,106
Tax Year 2024
Lot Size 4,500 Sqft
Acres 0.1
Lot Dimensions 0.00 x 0.00
Property Sub-Type Detached
Property Description
The perfect family home! This modern and cozy property features 3 spacious bedrooms and 2 bathrooms, offering both comfort and functionality. One of the bedrooms is conveniently located on the main floor, ideal for guests or as a private office space. The kitchen and living room are tastefully designed, providing the perfect space for family gatherings and entertaining. Step outside to the charming screened-in porch, a cozy retreat for relaxing year-round. The bedrooms are all comfortably sized, offering space for relaxation, personalization and storage, and the attached garage offers room for parking and additional storage. This home has been thoughtfully updated with modern touches throughout, ensuring a stylish and welcoming environment. Don't miss the opportunity to make this gem your family's new home! Located in a highly desirable area, Caine Woods offers the perfect blend of charm and convenience, making it an ideal neighborhood for families, retirees, and anyone looking for a relaxed coastal lifestyle. One of the standout features of this community is that there are no HOA fees, giving homeowners the freedom to enjoy their property without additional costs or restrictions. Caine Woods is perfectly situated for convenience, offering easy access to shopping, dining, and entertainment options. The neighborhood is peaceful and friendly, with well-maintained streets, making it a great place for walking, biking, or simply enjoying the outdoors.
Location
State MD
County Worcester
Area Bayside Interior (83)
Zoning R-1
Rooms
Main Level Bedrooms 3
Interior
Hot Water Electric
Heating Heat Pump(s)
Cooling Central A/C
Fireplaces Number 1
Fireplace Y
Heat Source Electric
Exterior
Parking Features Garage - Front Entry
Garage Spaces 3.0
Water Access N
Accessibility None
Attached Garage 1
Total Parking Spaces 3
Garage Y
Building
Story 1
Foundation Block,Crawl Space
Sewer Public Sewer
Water Public
Architectural Style Ranch/Rambler
Level or Stories 1
Additional Building Above Grade,Below Grade
New Construction N
Schools
School District Worcester County Public Schools
Others
Pets Allowed Y
Senior Community No
Tax ID 2410183219
Ownership Fee Simple
SqFt Source Assessor
Acceptable Financing Cash,Conventional
Listing Terms Cash,Conventional
Financing Cash,Conventional
Special Listing Condition Standard
Pets Allowed Cats OK,Dogs OK
Virtual Tour https://my.matterport.com/show/?m=j4jdE6XSW96&mls=1